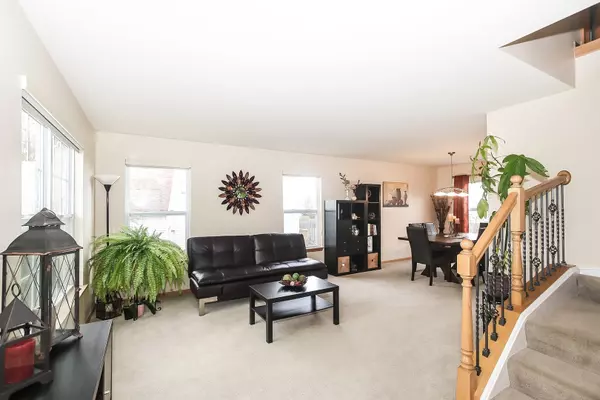$300,000
$300,000
For more information regarding the value of a property, please contact us for a free consultation.
420 DIAMOND BACK WAY Algonquin, IL 60102
3 Beds
3.5 Baths
1,867 SqFt
Key Details
Sold Price $300,000
Property Type Single Family Home
Sub Type Detached Single
Listing Status Sold
Purchase Type For Sale
Square Footage 1,867 sqft
Price per Sqft $160
Subdivision Algonquin Lakes
MLS Listing ID 10707428
Sold Date 07/01/20
Bedrooms 3
Full Baths 3
Half Baths 1
Year Built 2002
Annual Tax Amount $7,280
Tax Year 2018
Lot Size 10,415 Sqft
Lot Dimensions 130 X 90 X 130 X 62.55
Property Description
Be prepared to be AMAZED! Immaculately kept and sooooo much to offer! UPDATED Gourmet Kitchen featuring 42"maple cabinets, granite counter tops, custom back splash, NEWER stainless steel appliances, breakfast bar and room for a table ~ Vaulted Family Room with hardwood floors is open to the Kitchen ~ Living and Dining Room combo is great for entertaining ~ Master Suite boasts tray ceiling, large walk-in closet and LUXURY BATH including dual vanities, JACUZZI TUB and separate shower ~ 2nd Bedroom has NEW paint and crown molding ~ 3rd Bedroom displays a beautiful beach mural ~ Ceiling fans in ALL bedrooms ~ Hall Bath nicely UPGRADED with dual vanities and tiled tub/shower ~ UPGRADED railing with wrought iron spindles ~ Solid UPGRADED Maple Doors throughout ~ Convenient 1st floor Laundry room with additional cabinets and a closet ~ AND IF THAT WASN'T ENOUGH wait until you see the FULL FINISHED Basement with maple wood stairs and custom railing to really open up this space ~ The Wet Bar includes wine cooler, refrigerator, custom wine rack and granite counter tops. The 9' ceilings and windows make for a great Rec Room, Media Room, Game Room and Work Out area AND there is a FULL Bath ~ LARGE DECK overlooking the FENCED yard along with a brick paver patio and firepit ~ 3 Car Garage with NEWER insulated doors and transmitters! Water Softener 2015, Roof/Gutters 2017, Hot water heater 2017, Furnace/A/C Less than 10yrs old! This one will not disappoint! Hurry before it's SOLD!!!
Location
State IL
County Kane
Area Algonquin
Rooms
Basement Full, English
Interior
Interior Features Vaulted/Cathedral Ceilings, Bar-Wet, Hardwood Floors, First Floor Laundry, Walk-In Closet(s)
Heating Natural Gas, Forced Air
Cooling Central Air
Fireplaces Number 1
Fireplaces Type Gas Log
Equipment Humidifier, Water-Softener Owned, Security System, CO Detectors, Ceiling Fan(s), Sump Pump
Fireplace Y
Appliance Double Oven, Microwave, Dishwasher, Refrigerator, Washer, Dryer, Disposal, Stainless Steel Appliance(s), Wine Refrigerator, Cooktop, Water Softener Owned
Exterior
Exterior Feature Deck, Brick Paver Patio, Storms/Screens
Parking Features Attached
Garage Spaces 3.0
Community Features Park, Lake, Curbs, Sidewalks, Street Lights, Street Paved
Roof Type Asphalt
Building
Lot Description Fenced Yard
Sewer Public Sewer
Water Public
New Construction false
Schools
Elementary Schools Algonquin Lake Elementary School
Middle Schools Algonquin Middle School
High Schools Dundee-Crown High School
School District 300 , 300, 300
Others
HOA Fee Include None
Ownership Fee Simple
Special Listing Condition None
Read Less
Want to know what your home might be worth? Contact us for a FREE valuation!

Our team is ready to help you sell your home for the highest possible price ASAP

© 2024 Listings courtesy of MRED as distributed by MLS GRID. All Rights Reserved.
Bought with Peter Lee • U.S. National Realty, Inc.

GET MORE INFORMATION





