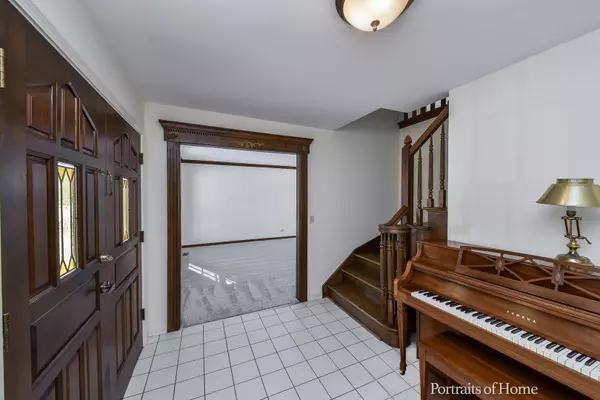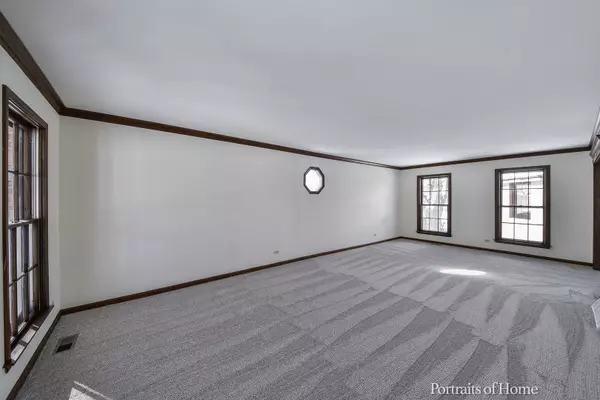$420,000
$450,000
6.7%For more information regarding the value of a property, please contact us for a free consultation.
1071 Brighton DR Wheaton, IL 60189
5 Beds
3 Baths
2,678 SqFt
Key Details
Sold Price $420,000
Property Type Single Family Home
Sub Type Detached Single
Listing Status Sold
Purchase Type For Sale
Square Footage 2,678 sqft
Price per Sqft $156
Subdivision Stonehedge
MLS Listing ID 10728948
Sold Date 08/24/20
Bedrooms 5
Full Baths 3
Year Built 1984
Annual Tax Amount $12,078
Tax Year 2018
Lot Size 0.300 Acres
Lot Dimensions 81X153X101X136
Property Description
Vacant and Seller is looking for an offer!! Easy to show and ready to sell! Check out the Virtual Tour and then schedule a showing with confidence! The work has been done to make this Stonehedge beauty shine! Almost 2700 square feet with a first floor den/5th bedroom and a finished basement ~ Some of the updates include brand new front stoop and walkway, new carpet throughout, fresh paint inside and out, new driveway, new appliances, roof, furnace & a/c all new within the last 10 years. This house has an open kitchen to the family room with a wood burning fireplace, a first floor laundry/walk in pantry, built in cubbies for coats and shoes, an incredible living room, five large bedroom sizes, three full bathrooms, incredible storage in the basement and a fully fenced yard backing to the grassy area of Brighton Park with a walking path out the back gate! Great parks and walking trails within the neighborhood. Close to Danada & Wheaton Town Square shopping & dining. Also nearby Wheaton Park District Community Fitness Center, Waterpark and Arrowhead Golf Course & Restaurant. Accessible to expressways. Minutes from Town & Train. Excellent District 200 schools.
Location
State IL
County Du Page
Area Wheaton
Rooms
Basement Full
Interior
Interior Features First Floor Bedroom, First Floor Laundry, First Floor Full Bath, Walk-In Closet(s)
Heating Natural Gas
Cooling Central Air
Fireplaces Number 1
Fireplaces Type Wood Burning, Gas Starter
Equipment Humidifier, Ceiling Fan(s), Fan-Whole House, Sump Pump
Fireplace Y
Appliance Range, Dishwasher, Refrigerator, Washer, Dryer, Disposal, Range Hood
Exterior
Exterior Feature Deck, Porch, Brick Paver Patio
Parking Features Attached
Garage Spaces 2.0
Community Features Park, Tennis Court(s), Lake, Curbs, Sidewalks, Street Lights, Street Paved
Roof Type Asphalt
Building
Lot Description Fenced Yard, Park Adjacent
Sewer Public Sewer
Water Lake Michigan
New Construction false
Schools
Elementary Schools Whittier Elementary School
Middle Schools Edison Middle School
High Schools Wheaton Warrenville South H S
School District 200 , 200, 200
Others
HOA Fee Include None
Ownership Fee Simple
Special Listing Condition None
Read Less
Want to know what your home might be worth? Contact us for a FREE valuation!

Our team is ready to help you sell your home for the highest possible price ASAP

© 2024 Listings courtesy of MRED as distributed by MLS GRID. All Rights Reserved.
Bought with Melanie Young • Keller Williams Premiere Properties

GET MORE INFORMATION





