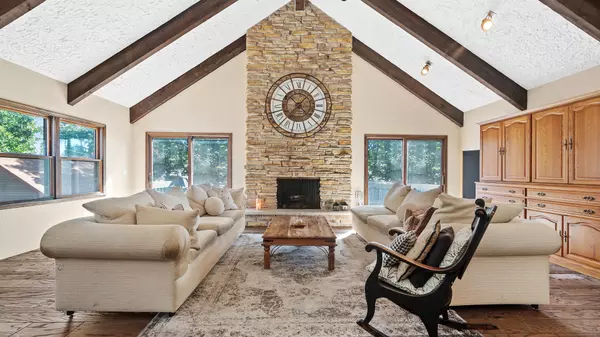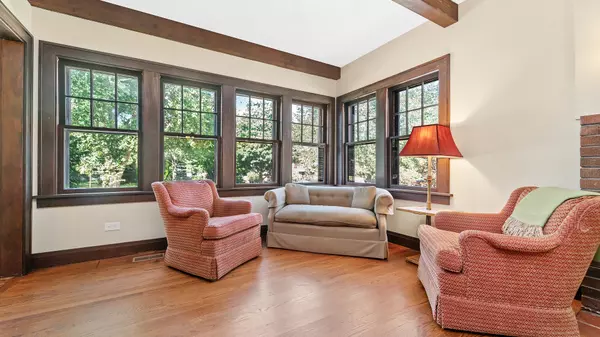$415,000
$415,000
For more information regarding the value of a property, please contact us for a free consultation.
632 Glenview AVE Highland Park, IL 60035
5 Beds
2 Baths
2,886 SqFt
Key Details
Sold Price $415,000
Property Type Single Family Home
Sub Type Detached Single
Listing Status Sold
Purchase Type For Sale
Square Footage 2,886 sqft
Price per Sqft $143
MLS Listing ID 11218786
Sold Date 11/01/21
Style Other
Bedrooms 5
Full Baths 2
Annual Tax Amount $10,361
Tax Year 2020
Lot Size 8,494 Sqft
Lot Dimensions 50 X 170
Property Description
This unique residence, in a desirable location, is aggressively priced & filled with potential for contractors, investors or buyers looking for large living space plus owning an additional income generating apartment! The 1st floor with it's "great" great room, complete with vaulted ceiling, wood burning fireplace & 2 sets of sliding doors, opens to the large deck. A spacious eat-in kitchen, dining room, living room, primary bedroom with full bath plus a second bedroom complete this level. Solar electric panels were installed February, 2021 & were engineered to cover the main units electric usage with a 25 year warrantee. Currently, the 2nd floor is a self contained, rental apartment with separate entry. It has a fully equipped kitchen, bathroom, living space, 2 bedrooms, laundry room, new Pella windows (2017) & a large unfinished, plumbed dormer with room to expand. The lower level has space galore for office, workshop, exercise, laundry or additional bedroom. Roughed-in (not operational) bath on this level. Carport plus two car garage & tons of storage space. The flexible floorplan can be reconfigured in several ways....update & complete to your hearts delight or convert back to a single family home. Significant work needed, sold "as is". Close to both downtown Highland Park & Highwood. Convenient to train, shops, restaurants, the lake & so much more.
Location
State IL
County Lake
Area Highland Park
Rooms
Basement Full
Interior
Interior Features Vaulted/Cathedral Ceilings, Hardwood Floors, First Floor Bedroom, In-Law Arrangement, First Floor Full Bath, Ceilings - 9 Foot
Heating Natural Gas, Solar
Cooling Central Air
Fireplaces Number 2
Fireplaces Type Wood Burning
Fireplace Y
Appliance Double Oven, Microwave, Dishwasher, Refrigerator, Washer, Dryer
Laundry In Unit
Exterior
Exterior Feature Deck, Workshop
Garage Attached
Garage Spaces 3.0
Community Features Sidewalks, Street Lights, Street Paved
Waterfront false
Building
Sewer Public Sewer
Water Lake Michigan
New Construction false
Schools
High Schools Highland Park High School
School District 112 , 112, 113
Others
HOA Fee Include None
Ownership Fee Simple
Special Listing Condition None
Read Less
Want to know what your home might be worth? Contact us for a FREE valuation!

Our team is ready to help you sell your home for the highest possible price ASAP

© 2024 Listings courtesy of MRED as distributed by MLS GRID. All Rights Reserved.
Bought with James Scully • @properties Commercial

GET MORE INFORMATION





