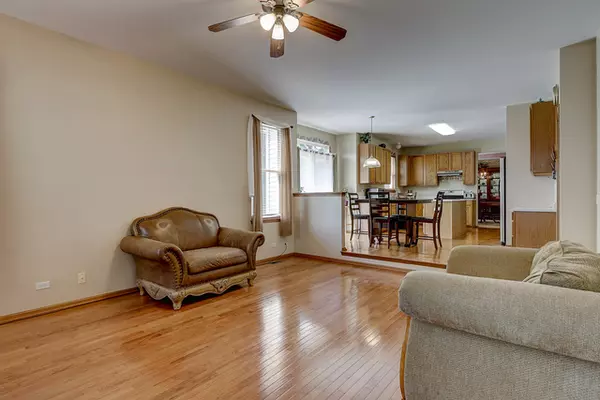$285,000
$295,000
3.4%For more information regarding the value of a property, please contact us for a free consultation.
460 Tenby WAY Algonquin, IL 60102
4 Beds
3.5 Baths
2,638 SqFt
Key Details
Sold Price $285,000
Property Type Single Family Home
Sub Type Detached Single
Listing Status Sold
Purchase Type For Sale
Square Footage 2,638 sqft
Price per Sqft $108
Subdivision Prestwicke
MLS Listing ID 10758352
Sold Date 09/29/20
Bedrooms 4
Full Baths 3
Half Baths 1
HOA Fees $26/ann
Year Built 1999
Annual Tax Amount $9,637
Tax Year 2018
Lot Size 0.345 Acres
Lot Dimensions 33X182X126X160X25
Property Description
Meticulously maintained home offers so much space. Also in Huntley schools, minutes to shopping, dining and entertainment! Open floor plan offers a great flow from family room to kitchen and the space continues into the dining and living room. The 2 story foyer allows natural sunlight to flow throughout the home and gleams on the hardwood floors. Kitchen features an island, stainless steel appliances and 42" cabinets. The master bedroom features vaulted ceilings and a bath suite with separate dual vanity's, walk in closet and a tub and shower. The spacious finished basement offers a bonus room, full bathroom and plenty of space for entertainment. Move right in before the summer!
Location
State IL
County Mc Henry
Area Algonquin
Rooms
Basement Full
Interior
Interior Features Hardwood Floors, First Floor Laundry
Heating Natural Gas, Forced Air
Cooling Central Air
Equipment CO Detectors, Ceiling Fan(s), Sump Pump
Fireplace N
Appliance Range, Microwave, Dishwasher, Refrigerator, Dryer, Stainless Steel Appliance(s), Range Hood
Laundry In Unit
Exterior
Garage Attached
Garage Spaces 2.0
Community Features Street Lights, Street Paved
Building
Sewer Public Sewer
Water Lake Michigan, Public
New Construction false
Schools
High Schools Huntley High School
School District 158 , 158, 158
Others
HOA Fee Include Other
Ownership Fee Simple w/ HO Assn.
Special Listing Condition None
Read Less
Want to know what your home might be worth? Contact us for a FREE valuation!

Our team is ready to help you sell your home for the highest possible price ASAP

© 2024 Listings courtesy of MRED as distributed by MLS GRID. All Rights Reserved.
Bought with Brenda Sompolski • Homesmart Connect LLC

GET MORE INFORMATION





