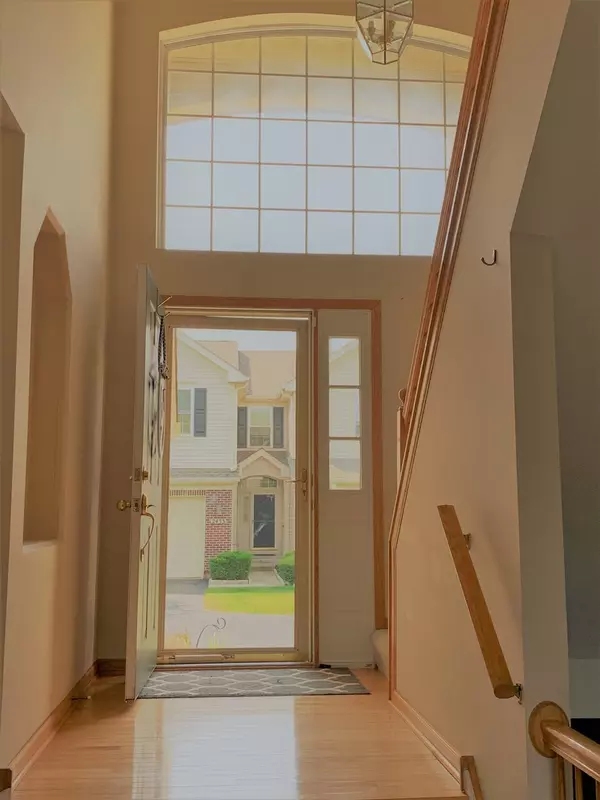$220,000
$229,000
3.9%For more information regarding the value of a property, please contact us for a free consultation.
2423 Stonegate RD Algonquin, IL 60102
3 Beds
2.5 Baths
2,085 SqFt
Key Details
Sold Price $220,000
Property Type Townhouse
Sub Type Townhouse-2 Story
Listing Status Sold
Purchase Type For Sale
Square Footage 2,085 sqft
Price per Sqft $105
Subdivision Willoughby South
MLS Listing ID 10776523
Sold Date 09/04/20
Bedrooms 3
Full Baths 2
Half Baths 1
HOA Fees $241/mo
Year Built 2000
Annual Tax Amount $5,760
Tax Year 2018
Lot Dimensions 2100
Property Description
Beautifully appointed two story 3 bedroom 2.5 baths townhome features vaulted ceilings, tons of natural light floods through the two story windows! Hardwood floor entryway, living room/dining room w/three sided gas fireplace! Enjoy cozy fires any time with convenient gas starter. Large kitchen features granite countertops, hardwood floors, lots of cabinets and storage, new light fixture, breakfast bar for additional seating. Kitchen opens to wonderful family room, great space for entertaining with surround sound, ceiling fan, large windows! Continue the party outdoor in the backyard! Enjoy the peaceful tranquility of the surrounding nature while enjoying a morning coffee or evening glass of wine on your quaint patio! Convenient first floor laundry room, brand new washer, ample cabinets and a clothes pole. Upstairs leads to the double door entry master bedroom with very large closets, high ceilings and gorgeous views. Master bath features double sinks, separate shower w/new showerhead, whirlpool tub and private water closet. Open loft space has built in desk for convenient office/study area. Two additional bedrooms share full updated bathroom; so many beautiful details that you won't find anywhere else! Full unfinished basement for additional living space and storage! Finished two car garage! This home shows beautifully!
Location
State IL
County Kane
Area Algonquin
Rooms
Basement Full
Interior
Interior Features Vaulted/Cathedral Ceilings, Hardwood Floors, First Floor Laundry, Storage
Heating Natural Gas, Forced Air
Cooling Central Air
Fireplaces Number 1
Fireplaces Type Double Sided, Attached Fireplace Doors/Screen, Gas Log, Gas Starter
Fireplace Y
Appliance Range, Microwave, Dishwasher, Refrigerator, Washer, Dryer, Disposal, Water Softener Owned
Laundry In Unit
Exterior
Garage Attached
Garage Spaces 2.0
Waterfront false
Building
Story 2
Sewer Public Sewer
Water Public
New Construction false
Schools
Elementary Schools Westfield Community School
Middle Schools Westfield Community School
High Schools H D Jacobs High School
School District 300 , 300, 300
Others
HOA Fee Include Insurance,Exterior Maintenance,Lawn Care,Snow Removal
Ownership Fee Simple w/ HO Assn.
Special Listing Condition Exclusions-Call List Office
Pets Description Cats OK, Dogs OK
Read Less
Want to know what your home might be worth? Contact us for a FREE valuation!

Our team is ready to help you sell your home for the highest possible price ASAP

© 2024 Listings courtesy of MRED as distributed by MLS GRID. All Rights Reserved.
Bought with David Rodriguez • Coldwell Banker

GET MORE INFORMATION





