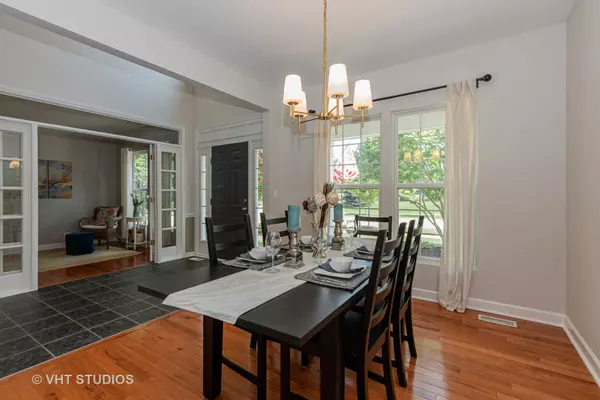$315,000
$319,900
1.5%For more information regarding the value of a property, please contact us for a free consultation.
2864 Dartmouth LN West Dundee, IL 60118
4 Beds
2.5 Baths
2,576 SqFt
Key Details
Sold Price $315,000
Property Type Single Family Home
Sub Type Detached Single
Listing Status Sold
Purchase Type For Sale
Square Footage 2,576 sqft
Price per Sqft $122
Subdivision Carrington Reserve
MLS Listing ID 10769602
Sold Date 08/28/20
Style Traditional
Bedrooms 4
Full Baths 2
Half Baths 1
HOA Fees $37/mo
Year Built 2003
Annual Tax Amount $9,570
Tax Year 2018
Lot Size 10,084 Sqft
Lot Dimensions 99X125X61X124
Property Description
This stunning and impeccable 4 bedroom home on a quiet street in the coveted Carrington subdivision is a must see. Step into the home and find a two story foyer, inviting living room with glass french doors and an ajacent, open dining room. The large family room offers views of the backyard and is open to the kitchen and eat-in area. Granite counter tops, custom 42 inch cabinets and stainless steel appliances are featured in the kitchen along with a walk-in pantry. There are hardwood floors throughout the main level and the entire home is freshly painted. There's a cute main floor laundry room, an office and newly painted 3-car garage. A sliding glass door leads to the second floor extra large, newly refinished deck with a built on pergola and stairs to the ground level. Each bedroom is large and offers plenty of closet space. The master has a bathroom en suite with a separate soaker tub and large walk in closet. The basement is huge with 9 foot ceilings and has tons of full sized windows at ground level which makes it easy to finish for more living space. This wonderful community is a hidden gem with its own playground and easy access to shopping and expressways. The Pathways program offers flexibility with high school choice. Don't miss it!
Location
State IL
County Kane
Area Dundee / East Dundee / Sleepy Hollow / West Dundee
Rooms
Basement English
Interior
Interior Features Hardwood Floors, First Floor Laundry
Heating Natural Gas, Forced Air
Cooling Central Air
Fireplace N
Exterior
Exterior Feature Deck, Storms/Screens
Parking Features Attached
Garage Spaces 3.0
Community Features Park, Lake, Curbs, Sidewalks, Street Lights, Street Paved
Roof Type Asphalt
Building
Lot Description Landscaped
Sewer Public Sewer
Water Public
New Construction false
Schools
Elementary Schools Sleepy Hollow Elementary School
Middle Schools Dundee Middle School
High Schools Dundee-Crown High School
School District 300 , 300, 300
Others
HOA Fee Include Other
Ownership Fee Simple w/ HO Assn.
Special Listing Condition None
Read Less
Want to know what your home might be worth? Contact us for a FREE valuation!

Our team is ready to help you sell your home for the highest possible price ASAP

© 2024 Listings courtesy of MRED as distributed by MLS GRID. All Rights Reserved.
Bought with Ignacio Escamilla • United Real Estate - Chicago

GET MORE INFORMATION





