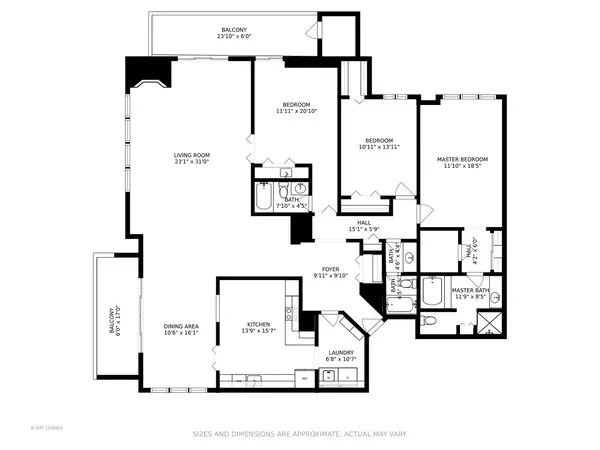$265,000
$275,000
3.6%For more information regarding the value of a property, please contact us for a free consultation.
1671 Mission Hills RD #402 Northbrook, IL 60062
2 Beds
3 Baths
2,485 SqFt
Key Details
Sold Price $265,000
Property Type Condo
Sub Type Condo,Mid Rise (4-6 Stories)
Listing Status Sold
Purchase Type For Sale
Square Footage 2,485 sqft
Price per Sqft $106
Subdivision Mission Hills
MLS Listing ID 10793958
Sold Date 11/12/20
Bedrooms 2
Full Baths 3
HOA Fees $993/mo
Rental Info No
Year Built 1976
Annual Tax Amount $6,293
Tax Year 2019
Lot Dimensions 2485
Property Description
ENJOY MISSION HILLS COUNTRY CLUB LIVING IN THIS SPACIOUS 2 BED/3 BATH PLUS DEN END UNIT! STEP INTO THE EXTRA LARGE FOYER AND BE WELCOMED BY AN OPEN FLOOR PLAN & INVITING HARDWOOD FLOORING THROUGHOUT! LIVING ROOM FEATURES 1 OF 2 EXTRA LARGE BALCONIES WITH TRANQUIL VIEWS! GAS STARTING FIREPLACE IN THE LIVING ROOM MAKE IT EXTRA COZY FOR THOSE MIDWEST WINTERS! THE EAT IN KITCHEN OFFERS PLENTY OF SPACE FOR A DINETTE SET AND FEATURES GRANITE COUNTER TOPS! SUN DRENCHED BEDROOMS WITH AMPLE CLOSET SPACE! SPACIOUS PRIMARY SUIT WITH 2 CLOSETS AND ADJOINING PRIVATE BATHROOM! PURCHASE INCLUDES 1 PARKING SPACE IN THE HEATED GARAGE! (PARKING SPACE #30) COUNTRY CLUB LIVING INCLUDES 24 HOUR GATED SECURITY, TENNIS COURTS, AND 6 HEATED OUTDOOR POOLS!
Location
State IL
County Cook
Area Northbrook
Rooms
Basement None
Interior
Interior Features Bar-Wet, Elevator, Hardwood Floors, First Floor Bedroom, First Floor Laundry, First Floor Full Bath, Laundry Hook-Up in Unit, Storage
Heating Natural Gas, Forced Air
Cooling Central Air
Fireplaces Number 1
Fireplaces Type Gas Log, Gas Starter
Fireplace Y
Appliance Double Oven, Microwave, Dishwasher, Refrigerator, Freezer, Washer, Dryer, Disposal, Cooktop
Laundry In Unit
Exterior
Exterior Feature Balcony, End Unit
Parking Features Attached
Garage Spaces 1.0
Amenities Available Elevator(s), Exercise Room, Storage, Golf Course, Health Club, On Site Manager/Engineer, Indoor Pool, Pool, Tennis Court(s)
Roof Type Asphalt
Building
Lot Description Common Grounds, Landscaped, Mature Trees
Story 5
Sewer Public Sewer
Water Lake Michigan
New Construction false
Schools
Elementary Schools Henry Winkelman Elementary Schoo
Middle Schools Field School
High Schools Glenbrook North High School
School District 31 , 31, 225
Others
HOA Fee Include Heat,Water,Gas,Security,TV/Cable,Pool,Lawn Care,Scavenger,Snow Removal
Ownership Fee Simple w/ HO Assn.
Special Listing Condition Short Sale
Pets Allowed No
Read Less
Want to know what your home might be worth? Contact us for a FREE valuation!

Our team is ready to help you sell your home for the highest possible price ASAP

© 2024 Listings courtesy of MRED as distributed by MLS GRID. All Rights Reserved.
Bought with Anna Barder • @properties

GET MORE INFORMATION



