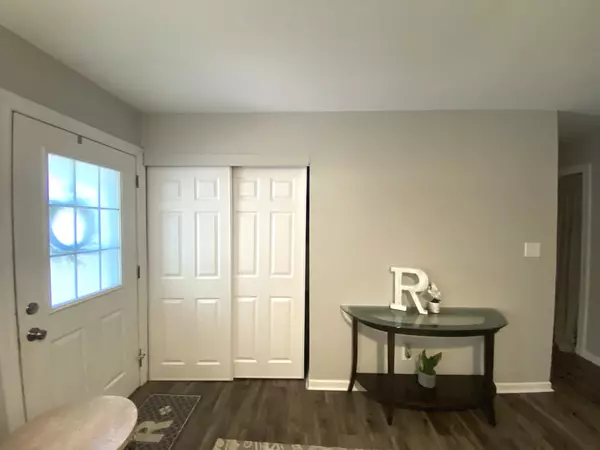$150,000
$149,900
0.1%For more information regarding the value of a property, please contact us for a free consultation.
5710 Bunny AVE Mchenry, IL 60051
3 Beds
1 Bath
936 SqFt
Key Details
Sold Price $150,000
Property Type Single Family Home
Sub Type Detached Single
Listing Status Sold
Purchase Type For Sale
Square Footage 936 sqft
Price per Sqft $160
Subdivision Pistakee Highlands
MLS Listing ID 10840084
Sold Date 10/14/20
Style Ranch
Bedrooms 3
Full Baths 1
Year Built 1972
Annual Tax Amount $2,863
Tax Year 2019
Lot Size 7,405 Sqft
Lot Dimensions 60X120
Property Description
Your search is over! The owner has spared no expense rehabbing this home. From the brand new flooring through out...new ceiling fans...new lighting...new closet doors...new screens...updated bathroom...freshly painted.. Kitchen features large eating area..new microwave..and a beautiful black stainless steel fridge w/ french doors... new electrical box with circuit breakers...new outlets..Laundry room with storage. The extra deep garage with epoxy floor...driveway freshly seal coated..Adorable flagstone walkway..cement patio..fenced yard..large storage shed. Driveway has a side load for your trailer..camper..extra car. Make this beautiful home yours!
Location
State IL
County Mc Henry
Area Holiday Hills / Johnsburg / Mchenry / Lakemoor / Mccullom Lake / Sunnyside / Ringwood
Rooms
Basement None
Interior
Interior Features First Floor Bedroom, First Floor Laundry, First Floor Full Bath
Heating Natural Gas, Forced Air
Cooling Central Air
Equipment TV-Cable, Security System, CO Detectors, Ceiling Fan(s)
Fireplace N
Appliance Range, Microwave, Dishwasher, Refrigerator, Washer, Dryer
Laundry Gas Dryer Hookup
Exterior
Exterior Feature Patio, Storms/Screens
Parking Features Attached
Garage Spaces 1.0
Community Features Park, Street Paved
Roof Type Asphalt
Building
Sewer Septic-Private
Water Private
New Construction false
Schools
Elementary Schools Johnsburg Elementary School
Middle Schools Johnsburg Junior High School
High Schools Johnsburg High School
School District 12 , 12, 12
Others
HOA Fee Include None
Ownership Fee Simple
Special Listing Condition None
Read Less
Want to know what your home might be worth? Contact us for a FREE valuation!

Our team is ready to help you sell your home for the highest possible price ASAP

© 2024 Listings courtesy of MRED as distributed by MLS GRID. All Rights Reserved.
Bought with Shelly Nissen • RE/MAX Advantage Realty

GET MORE INFORMATION





