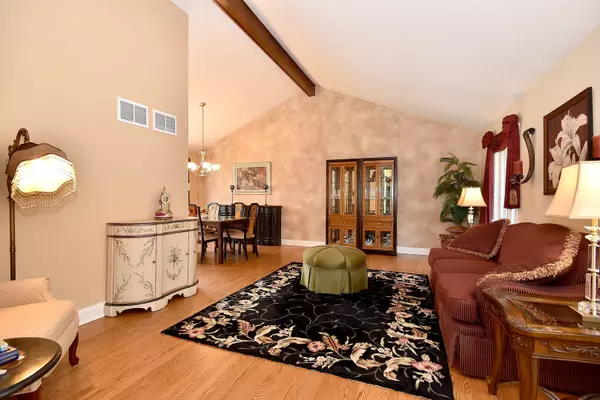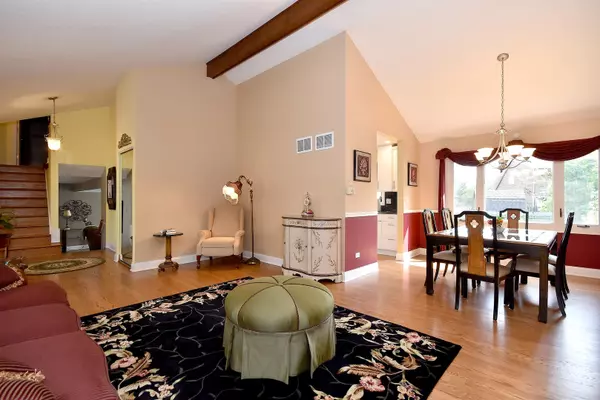$365,500
$364,900
0.2%For more information regarding the value of a property, please contact us for a free consultation.
1137 W Farmwood DR Addison, IL 60101
3 Beds
2.5 Baths
8,450 Sqft Lot
Key Details
Sold Price $365,500
Property Type Single Family Home
Sub Type Detached Single
Listing Status Sold
Purchase Type For Sale
Subdivision Farmwood Estates
MLS Listing ID 10870812
Sold Date 10/28/20
Bedrooms 3
Full Baths 2
Half Baths 1
Year Built 1977
Annual Tax Amount $7,754
Tax Year 2018
Lot Size 8,450 Sqft
Lot Dimensions 65X130
Property Description
BEAUTIFUL MAINTAINED SPLIT LEVEL WITH LARGE FOYER, CATHEDRAL CEILINGS IN LR & DR WITH OAK FLOORS. SPACIOUS UPDATED KITCHEN WITH STAINLESS APPLIANCES, GRANITE COUNTERTOPS, BACKSPLASH, SLIDING DOOR, OAK FLOORING, LARGE EATING AREA, OPENS TO FAMILY ROOM WITH STONE FIREPLACE AND DESIGNED PORCELAIN FLOORING TO A 2ND SLIDING DOOR. OAKWOOD FINISHED STAIRS LEAD TO THREE LARGE BEDROOMS WITH OAK FLOORING AND BEAUTIFUL DESIGNED BATHROOMS. SPACIOUS MBR WITH CUSTOMED DESIGNED CABINETS WITH GRANITE COUNTERTOPS, PORCELAIN FLOORING & GLASS DOOR SHOWER. FULL FINISHED SUB-BASEMENT WITH DROP CEILING & CERAMIC TITLE FLOORING AND LAUNDRY ROOM. LARGE FENCED BACKYARD WITH CEMENTED PATIO AND STONE LEDGE. THIS HOME IS READY TO MOVE INTO.
Location
State IL
County Du Page
Area Addison
Rooms
Basement Partial
Interior
Heating Natural Gas, Forced Air
Cooling Central Air
Fireplace N
Appliance Range, Dishwasher, Refrigerator, Washer, Dryer, Disposal
Exterior
Parking Features Attached
Garage Spaces 2.0
Building
Sewer Public Sewer
Water Lake Michigan
New Construction false
Schools
Elementary Schools Stone Elementary School
Middle Schools Indian Trail Junior High School
High Schools Addison Trail High School
School District 4 , 4, 88
Others
HOA Fee Include None
Ownership Fee Simple
Special Listing Condition None
Read Less
Want to know what your home might be worth? Contact us for a FREE valuation!

Our team is ready to help you sell your home for the highest possible price ASAP

© 2024 Listings courtesy of MRED as distributed by MLS GRID. All Rights Reserved.
Bought with Rita Neri • RE/MAX Premier

GET MORE INFORMATION





