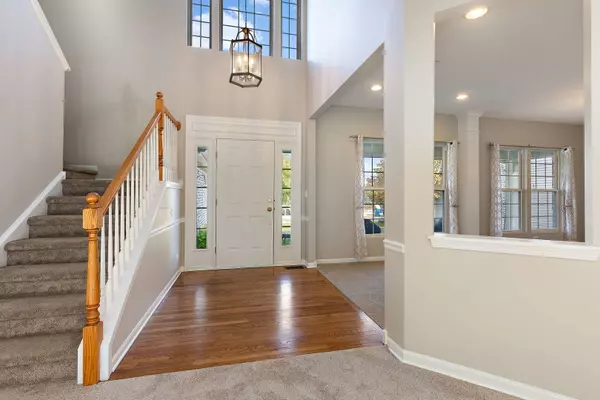$345,000
$345,000
For more information regarding the value of a property, please contact us for a free consultation.
2875 Dartmouth LN West Dundee, IL 60118
5 Beds
3.5 Baths
3,367 SqFt
Key Details
Sold Price $345,000
Property Type Single Family Home
Sub Type Detached Single
Listing Status Sold
Purchase Type For Sale
Square Footage 3,367 sqft
Price per Sqft $102
Subdivision Carrington Reserve
MLS Listing ID 10904541
Sold Date 11/30/20
Style Traditional
Bedrooms 5
Full Baths 3
Half Baths 1
HOA Fees $37/mo
Year Built 2003
Annual Tax Amount $9,312
Tax Year 2019
Lot Size 9,452 Sqft
Lot Dimensions 105X152X63X127
Property Description
Beautiful Open concept home, Don't miss this amazing well maintained and newer home. This beautiful 5 bedroom with 3 and 1/2 baths is waiting for your family! Three car garage and oversized deck are only some of the features of this beautiful one of a kind! New Wood Floors in the two-story foyer and wood in the kitchen area as well plus Master Bedroom and Hallway upstairs. Enjoy cooking in your oversized kitchen with open concept and kitchen island, 42' inch maple cabinets with crown molding and all stainless steel appliances with a new range and fridge! The home features a first-floor office space or a playroom for the kids. The master suite offers a generous walk-in closet and private master bathroom with dual sinks, a soaking tub, and a walk-in shower. A full finished basement large enough for all of your entertaining needs with an additional full bath, recreational area, and a bedroom, This warm and inviting home is close to I-90 and the Randall Road corridor. Don't miss this amazing community with easy access to shopping and restaurants plus local Malls and Hospitals. Welcome home to this beauty!
Location
State IL
County Kane
Area Dundee / East Dundee / Sleepy Hollow / West Dundee
Rooms
Basement Full
Interior
Interior Features Vaulted/Cathedral Ceilings, Hardwood Floors, First Floor Laundry
Heating Natural Gas
Cooling Central Air
Fireplaces Number 1
Equipment Ceiling Fan(s), Sump Pump, Backup Sump Pump;
Fireplace Y
Appliance Range, Microwave, Dishwasher, Refrigerator, Washer, Dryer
Exterior
Exterior Feature Deck
Parking Features Attached
Garage Spaces 3.0
Community Features Park, Curbs, Sidewalks, Street Lights, Street Paved
Roof Type Asphalt
Building
Lot Description Fenced Yard, Landscaped
Sewer Public Sewer, Sewer-Storm
Water Public
New Construction false
Schools
Elementary Schools Liberty Elementary School
Middle Schools Dundee Middle School
High Schools Dundee-Crown High School
School District 300 , 300, 300
Others
HOA Fee Include None
Ownership Fee Simple w/ HO Assn.
Special Listing Condition None
Read Less
Want to know what your home might be worth? Contact us for a FREE valuation!

Our team is ready to help you sell your home for the highest possible price ASAP

© 2024 Listings courtesy of MRED as distributed by MLS GRID. All Rights Reserved.
Bought with Kathy Jensen • @properties

GET MORE INFORMATION





