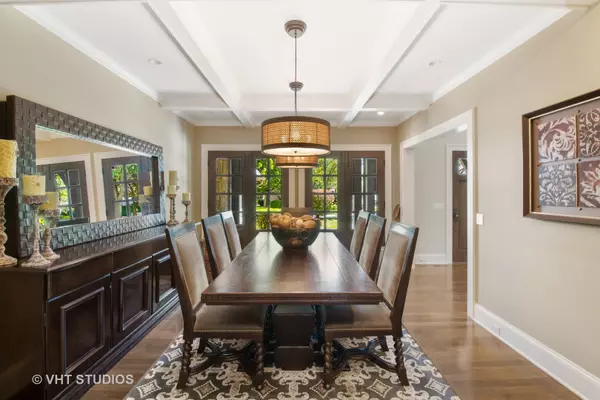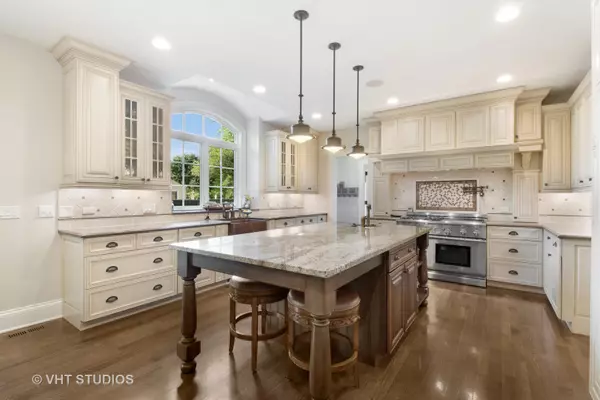$1,250,000
$1,299,000
3.8%For more information regarding the value of a property, please contact us for a free consultation.
1282 Sherwood RD Highland Park, IL 60035
5 Beds
6.5 Baths
4,052 SqFt
Key Details
Sold Price $1,250,000
Property Type Single Family Home
Sub Type Detached Single
Listing Status Sold
Purchase Type For Sale
Square Footage 4,052 sqft
Price per Sqft $308
Subdivision Sherwood Forest
MLS Listing ID 10796151
Sold Date 11/20/20
Style Colonial
Bedrooms 5
Full Baths 6
Half Baths 1
Year Built 2008
Annual Tax Amount $31,660
Tax Year 2019
Lot Size 0.335 Acres
Lot Dimensions 100 X 146
Property Description
Beautifully finished & thoughtfully designed custom built newer const home w/ all of today's amenities, tremendous attention to detail & abundant charm. Prof chef's eat-in kit feat SS Thermador range/dbl oven, side by side Sub Zero fridge & freezer, hammered copper farm sink w/ Rohl faucet & dramatic herb ledge/window, huge granite islnd w/ prep sink & stool seating, French cream soft close cabs w/ nat stone cntrs, under cab lighting, crown molding, Miele DW, lg eat-in area w/ slider to porch & paver patio, all open to vltd ceil Fam Rm w/ stone WBFP. Btlr pntry w/ ice maker & fridge to gorg formal DR w/ coffered ceil & dbl French doors to blue stone front porch. Charming LR w/ high wainscoting & WBFP. Dream mud rm w/ stone floor, built-in bench/lockers, stackable W/D, giant organized wlk-in pntry & access to covered blue stone side porch. 1st flr den/bdrm w/ charming window seat, full nat stone ba & private rear entry. Fab mstr bdrm ste w/ MTV cribs organized WIC w/ island & coffee bar plus spa like nat stone bath w/ his & her vanities, whirlpool tub, oversized multi-head glass enclosed shower, priv lav nook, & heated floors. Ensuite w/ dormered ceil, WIC, nat stone bath w/ htd flr, bdrms 3 & 4 share a spacious hall ba w/ white dbl sink Carrera marble van, tall beadboard wainscoting & htd flr. Convenient 2nd flr lndry rm, & finished bonus rm over garage. Spectacular full finished bsmt w/ extra deep & wide window well for tons of natural sunlight, 2nd kitchen w/ nat stone flr, lg granite island, full sized Thermador fridge & freezer, generously sized recreation room w/ vinyl wood flooring, arts & crafts area, huge bdrm, full bath, wlk-in storage closet AND theater room excavated under the garage currently used as a synthetic ice hockey training room. Plus - don't miss the finished attic w/ full bath! Addl feat incl, brand new cedar shake & copper roof, 2 sty foyer, under ground sprinklers, security system & outside security cameras, attached 3.5 car heated gar w/ epoxy floor & built-in storage, fenced yard w/ dog run, circle drive, landscape lighting, quarter sewn hrdwd flrs, recessed lighting, built-in speakers, solid core 4 panel doors, custom trim moldings, wood & wrought iron stairs, brick, stone & stucco construction, 3 zoned HVAC, wired for media, and so much more. Bring your most discerning buyer, no detail in this lovely home was overlooked. Owner is a licensed agent.
Location
State IL
County Lake
Area Highland Park
Rooms
Basement Full
Interior
Interior Features Vaulted/Cathedral Ceilings, Bar-Dry, Bar-Wet, Hardwood Floors, First Floor Bedroom, First Floor Laundry, Second Floor Laundry, Built-in Features, Walk-In Closet(s), Coffered Ceiling(s), Open Floorplan
Heating Natural Gas, Forced Air
Cooling Central Air, Zoned
Fireplaces Number 2
Fireplaces Type Wood Burning, Gas Log, Gas Starter
Equipment Humidifier, TV-Cable, Security System, CO Detectors, Sump Pump, Sprinkler-Lawn, Backup Sump Pump;, Multiple Water Heaters
Fireplace Y
Appliance Double Oven, Microwave, Dishwasher, High End Refrigerator, Washer, Dryer, Disposal, Stainless Steel Appliance(s), Wine Refrigerator, Water Purifier Owned
Laundry Gas Dryer Hookup, Multiple Locations, Sink
Exterior
Exterior Feature Porch, Dog Run, Brick Paver Patio, Storms/Screens
Parking Features Attached
Garage Spaces 3.0
Community Features Park, Curbs, Sidewalks, Street Lights, Street Paved
Roof Type Shake
Building
Lot Description Fenced Yard, Landscaped
Sewer Public Sewer
Water Lake Michigan
New Construction false
Schools
Elementary Schools Sherwood Elementary School
Middle Schools Edgewood Middle School
High Schools Highland Park High School
School District 112 , 112, 113
Others
HOA Fee Include None
Ownership Fee Simple
Special Listing Condition None
Read Less
Want to know what your home might be worth? Contact us for a FREE valuation!

Our team is ready to help you sell your home for the highest possible price ASAP

© 2024 Listings courtesy of MRED as distributed by MLS GRID. All Rights Reserved.
Bought with Marla Marcus • Baird & Warner

GET MORE INFORMATION





