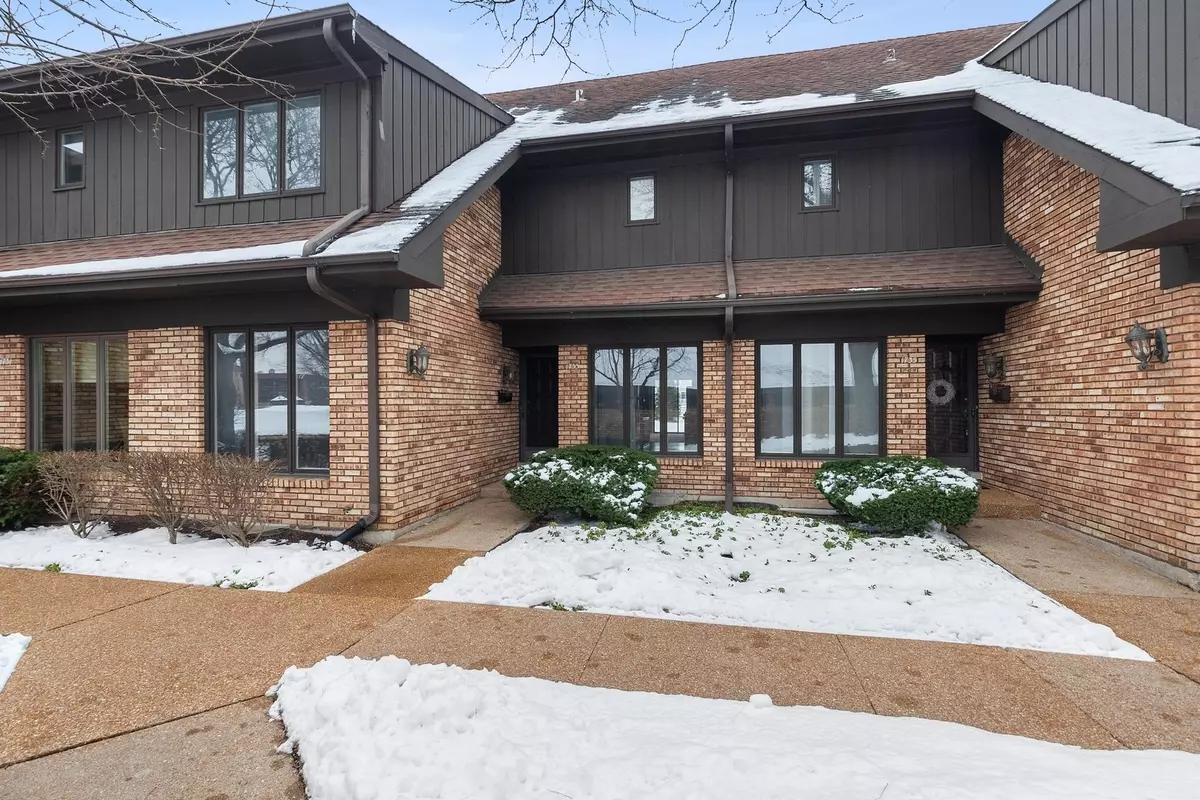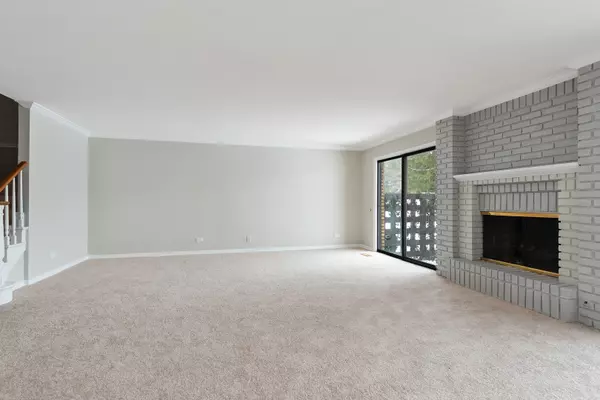$335,000
$360,000
6.9%For more information regarding the value of a property, please contact us for a free consultation.
1733 Mission Hills RD Northbrook, IL 60062
3 Beds
3.5 Baths
3,000 SqFt
Key Details
Sold Price $335,000
Property Type Townhouse
Sub Type Townhouse-2 Story
Listing Status Sold
Purchase Type For Sale
Square Footage 3,000 sqft
Price per Sqft $111
Subdivision Mission Hills
MLS Listing ID 10965758
Sold Date 04/13/21
Bedrooms 3
Full Baths 3
Half Baths 1
HOA Fees $475/mo
Year Built 1980
Annual Tax Amount $6,932
Tax Year 2019
Lot Dimensions COMMON
Property Description
Large, unique townhouse in the resort-like gated community of Mission Hills, with amenities that include golf, pool, exercise facilities and tennis courts for your enjoyment. One of the largest floor plans available with 3 bedrooms and 3.5 baths, boasting a premier location. Lovely foyer with open winding staircase leading to upper and lower level. Living room and dining room feature a fireplace and two patio doors leading to the view of lush gardens and concrete patio for your summer enjoyment. The wall between the living room and dining room have been removed to create a large flowing area prefect for entertaining. First floor office/den, large, eat-in kitchen and laundry hookup on first floor. The second floor features an expansive master suite that was originally 2 bedrooms that can be converted back. The master suite features 5 closets, double sink vanity, dressing area, walk-in closets, separate shower and bath, two balconies and second bedroom and hall bath. The lower level features a large bedroom room with wet bar and a full bath, vanity and shower. The lower level also has a custom storage area with shelving and a large laundry room. Please exclude both Tiffany light fixtures in the kitchen and Den, both are being replaced with gorgeous new light fixtures.
Location
State IL
County Cook
Area Northbrook
Rooms
Basement Full
Interior
Interior Features Bar-Wet, Wood Laminate Floors, Laundry Hook-Up in Unit, Storage, Built-in Features, Walk-In Closet(s)
Heating Natural Gas
Cooling Central Air
Fireplaces Number 1
Fireplaces Type Wood Burning
Fireplace Y
Appliance Dishwasher, Refrigerator, Washer, Dryer, Disposal, Built-In Oven
Laundry Multiple Locations
Exterior
Parking Features Detached
Garage Spaces 2.0
Building
Story 2
Sewer Public Sewer
Water Lake Michigan
New Construction false
Schools
Elementary Schools Henry Winkelman Elementary Schoo
Middle Schools Field School
High Schools Glenbrook North High School
School District 31 , 31, 225
Others
HOA Fee Include Parking,Insurance,Security,Pool,Exterior Maintenance,Lawn Care,Scavenger,Snow Removal
Ownership Condo
Special Listing Condition None
Pets Allowed Cats OK, Dogs OK
Read Less
Want to know what your home might be worth? Contact us for a FREE valuation!

Our team is ready to help you sell your home for the highest possible price ASAP

© 2024 Listings courtesy of MRED as distributed by MLS GRID. All Rights Reserved.
Bought with Vaciliki Ress • Berkshire Hathaway HomeServices Chicago

GET MORE INFORMATION





