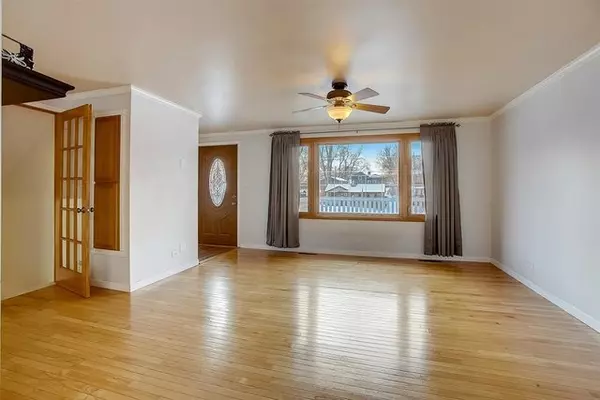$230,000
$230,000
For more information regarding the value of a property, please contact us for a free consultation.
33031 N John Mogg RD Grayslake, IL 60030
3 Beds
2 Baths
1,056 SqFt
Key Details
Sold Price $230,000
Property Type Single Family Home
Sub Type Detached Single
Listing Status Sold
Purchase Type For Sale
Square Footage 1,056 sqft
Price per Sqft $217
Subdivision Wildwood
MLS Listing ID 10963566
Sold Date 03/02/21
Style Tri-Level
Bedrooms 3
Full Baths 2
Year Built 1968
Annual Tax Amount $5,452
Tax Year 2019
Lot Size 8,712 Sqft
Lot Dimensions 47X135X67X130
Property Description
This move-in ready tri-level home is located two blocks from desirable all sport Gages Lake. The main level is graced with hardwood floors and includes a spacious living room, dining room with sliders onto a screened porch; and kitchen with plenty of cabinet space, corian counters and NEW appliances. The second level features 3 bedrooms with NEW carpet throughout and a family bathroom. For additional living space, the fully finished lower level offers plenty of natural light, NEW paint, NEW carpet, and recessed lighting. The lower level includes a large family room, office/4th bedroom with exterior access, and updated full bathroom. The beautiful screened porch overlooks a well manicured and fully fenced backyard with plenty of room for outdoor entertaining on warm summer nights. Two car tandem garage is perfect for storing your car and your lake toys. Wildwood residents enjoy private access to motorized Gages Lake, as well as neighborhood beaches, playgrounds, and parks! Minutes to schools, shopping, great restaurants, 3 Metra train stations and toll-way system. Don't miss this great opportunity to enjoy living blocks from the lake!
Location
State IL
County Lake
Area Gages Lake / Grayslake / Hainesville / Third Lake / Wildwood
Rooms
Basement English
Interior
Interior Features Hardwood Floors, Some Carpeting, Some Wood Floors
Heating Natural Gas, Forced Air
Cooling Central Air
Equipment Fan-Whole House
Fireplace N
Appliance Range, Microwave, Dishwasher, Refrigerator, Washer, Dryer, Disposal, Cooktop, Built-In Oven, Gas Cooktop
Laundry Gas Dryer Hookup, In Unit, Sink
Exterior
Exterior Feature Deck, Roof Deck, Porch Screened, Storms/Screens
Parking Features Attached
Garage Spaces 2.0
Community Features Park, Lake, Dock, Water Rights, Street Paved
Roof Type Asphalt
Building
Lot Description Fenced Yard
Sewer Public Sewer
Water Lake Michigan, Public
New Construction false
Schools
Elementary Schools Woodland Elementary School
Middle Schools Woodland Middle School
High Schools Warren Township High School
School District 50 , 50, 121
Others
HOA Fee Include None
Ownership Fee Simple
Special Listing Condition None
Read Less
Want to know what your home might be worth? Contact us for a FREE valuation!

Our team is ready to help you sell your home for the highest possible price ASAP

© 2024 Listings courtesy of MRED as distributed by MLS GRID. All Rights Reserved.
Bought with Jairo Cruz • Keller Williams Momentum

GET MORE INFORMATION





