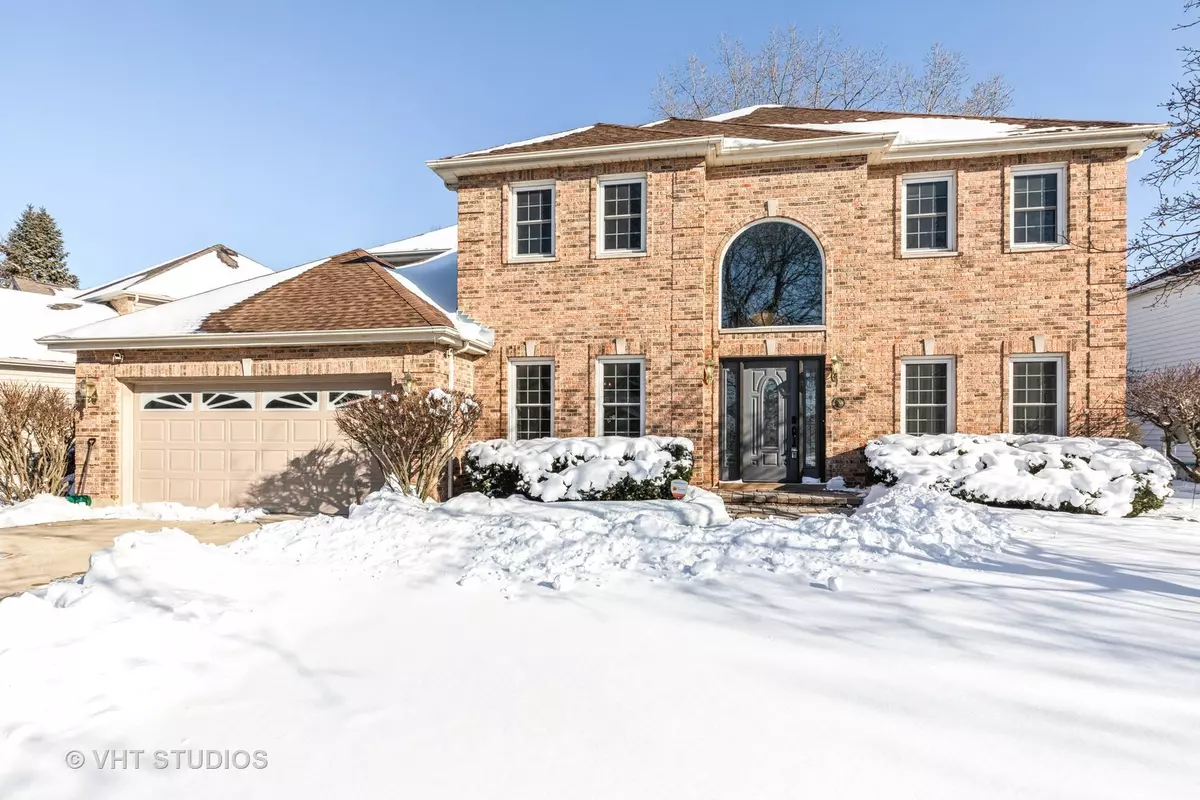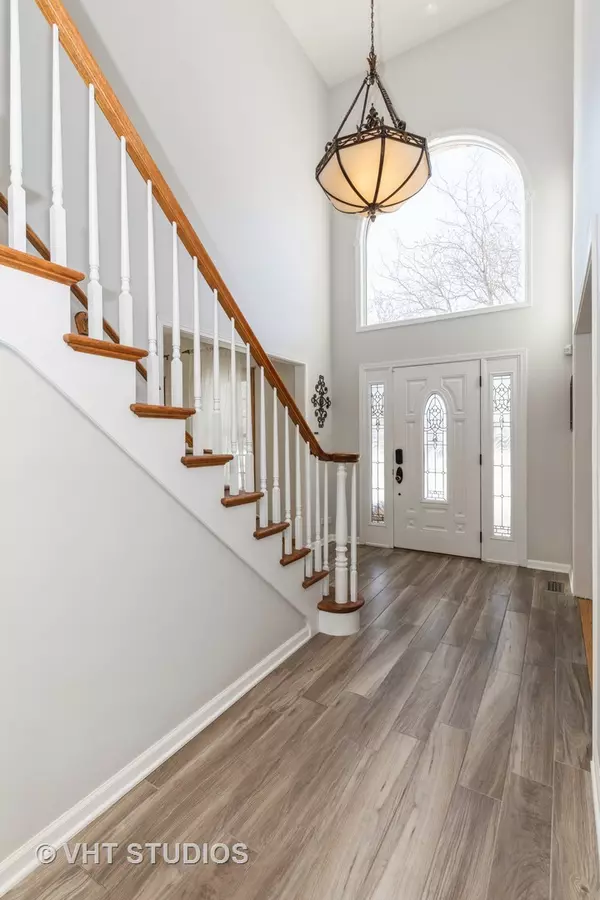$384,000
$364,900
5.2%For more information regarding the value of a property, please contact us for a free consultation.
740 Caitlin CT Grayslake, IL 60030
4 Beds
2.5 Baths
2,942 SqFt
Key Details
Sold Price $384,000
Property Type Single Family Home
Sub Type Detached Single
Listing Status Sold
Purchase Type For Sale
Square Footage 2,942 sqft
Price per Sqft $130
Subdivision Meadows Of Grayslake
MLS Listing ID 10982668
Sold Date 03/10/21
Style Colonial
Bedrooms 4
Full Baths 2
Half Baths 1
HOA Fees $8/ann
Year Built 1994
Annual Tax Amount $11,967
Tax Year 2019
Lot Size 0.280 Acres
Lot Dimensions 51X174X84X181
Property Description
MULTIPLE OFFERS RECEIVED ~ HIGHEST AND BEST BY SUNDAY 1/31 AT 6:00 PM. Beautiful Brick and Cedar Custom Home with 4 Bedrooms and a Loft, 2 1/2 Baths, Finished Basement and a Fenced Yard. The Gourmet Kitchen is Great for that Inner Chef in you with Newer High End Appliances.... Viking Double Oven (2019) and Cook Top, SS Side by Side Thermador Refrigerator (2018) and a Newer Bosch Dishwasher. There's a Center Island, Bayed Eating Area for Table and a Butler's Pantry with some Glass Front Cabinets with Lighting, Under Cabinet Lighting, Granite Countertops, New Fixtures, Cabinets have some Roll-out Drawers and New Ceramic Flooring (2018). The Main Floor Laundry is off the Kitchen, the Washer and Dryer (Newer) will Stay. The Main Level also has a Formal Living Room and Den with French Doors, the Formal Dining Room has Hardwood Floors with Inlays and a New Light Fixture. The Powder Room has been Updated with New Flooring, Backsplash, Cabinet and Faucet. The Upper Level has a Loft and 4 Bedrooms, Two of the Bedrooms has Built in Drawers in the Closet ~ Hall Bath has been Updated with New Double Sink Vanity, New Flooring and Lighting. The Master Suite has a Tray Ceiling, Huge Walk in Closet and it's Own Master Bath with Jetted Tub, Double Sinks and New Shower (Redone in 2020 with the Subway Tiles) and New Flooring!! The Basement is Finished, There's an Unfinished area with a Door that would make a Great Bathroom. The Furnace and A/C Approximately have been replaced. Water Heater (2020). Windows on the Sides and Front of Home (Upper and Lower) have been replaced.
Location
State IL
County Lake
Area Gages Lake / Grayslake / Hainesville / Third Lake / Wildwood
Rooms
Basement Full
Interior
Interior Features Vaulted/Cathedral Ceilings, Hardwood Floors, First Floor Laundry, Walk-In Closet(s), Granite Counters
Heating Natural Gas, Forced Air
Cooling Central Air
Fireplaces Number 1
Fireplaces Type Gas Log, Gas Starter
Equipment Humidifier, Security System, CO Detectors, Ceiling Fan(s), Sump Pump
Fireplace Y
Appliance Double Oven, Microwave, Dishwasher, High End Refrigerator, Washer, Dryer, Stainless Steel Appliance(s), Cooktop
Exterior
Exterior Feature Patio
Parking Features Attached
Garage Spaces 2.0
Roof Type Asphalt
Building
Lot Description Cul-De-Sac, Fenced Yard
Sewer Public Sewer
Water Public
New Construction false
Schools
Elementary Schools Woodland Elementary School
Middle Schools Woodland Middle School
High Schools Grayslake Central High School
School District 50 , 50, 127
Others
HOA Fee Include Other
Ownership Fee Simple
Special Listing Condition None
Read Less
Want to know what your home might be worth? Contact us for a FREE valuation!

Our team is ready to help you sell your home for the highest possible price ASAP

© 2024 Listings courtesy of MRED as distributed by MLS GRID. All Rights Reserved.
Bought with Keith Allen • Homesmart Connect LLC

GET MORE INFORMATION





