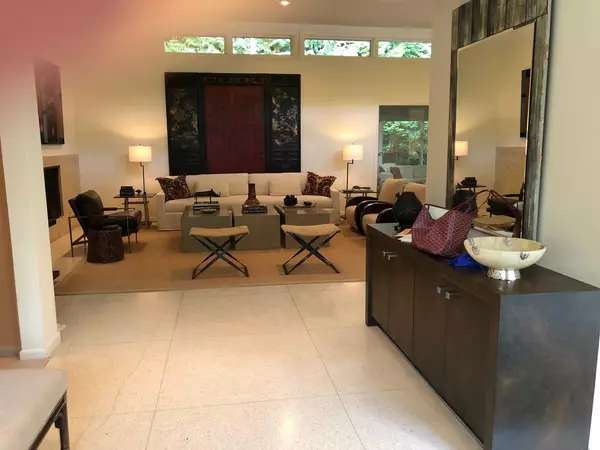$900,000
$1,050,000
14.3%For more information regarding the value of a property, please contact us for a free consultation.
1515 Knollwood LN Highland Park, IL 60035
3 Beds
3.5 Baths
3,536 SqFt
Key Details
Sold Price $900,000
Property Type Single Family Home
Sub Type Detached Single
Listing Status Sold
Purchase Type For Sale
Square Footage 3,536 sqft
Price per Sqft $254
MLS Listing ID 10960305
Sold Date 04/23/21
Style Ranch
Bedrooms 3
Full Baths 3
Half Baths 1
Year Built 1956
Annual Tax Amount $18,693
Tax Year 2019
Lot Size 0.469 Acres
Lot Dimensions 111.75X87X150X152
Property Description
Under contract. Understated Elegance with a Zen like feel! The home we all have been waiting for! 3536 sf gorgeous ranch in an outstanding location nestled among incredibly large trees on a winding road on the most beautiful street in Highland Park! Circular Driveway. Impressive Foyer with wall of windows and wall of closets leads to spacious Living Room with clear story windows, Terrazzo floors, soaring ceiling, Fossil stone fireplace, recessed lighting, and great wall space for all your art! Large Dining Room with wall of windows over looking the private yard and patio. The Dining Room can be expanded into the Living Room for all those wonderful future parties. Delightful Family Room with two walls of windows, high ceiling, wall of builtins and terra cotta floor. A very special room. The updated Kitchen has quartz counters and back splash, white cabinets, stainless appliances, tile floor, island, Subzero stainless refrigerator, and clearstory windows catching the East sun. The oversized private Primary Bedroom has four closets, dressing area, Sitting Room, updated Bath, and additional special Walk in Closet. The second Bedroom is carpeted and has an updated ensuite Bathroom. Updated Powder Room completes that wing of the house. The third Bedroom is off the Kitchen and is currently being used as an Exercise Room. It could also be an office. There is another full Bath there as well as the Laundry Room. There are three HVACs and 75 gallon hot water heater in the Utility Room. So many more amenities. Just move right in. Close to town, the beach, Ravinia, and so much more. Perfect in every way!
Location
State IL
County Lake
Area Highland Park
Rooms
Basement None
Interior
Interior Features Vaulted/Cathedral Ceilings, Skylight(s), First Floor Laundry, Built-in Features, Walk-In Closet(s), Bookcases, Ceiling - 10 Foot, Open Floorplan, Some Carpeting, Some Window Treatmnt, Some Wall-To-Wall Cp
Heating Natural Gas
Cooling Central Air
Fireplaces Number 1
Equipment Security System
Fireplace Y
Appliance Range, Microwave, Dishwasher, High End Refrigerator, Washer, Dryer, Disposal
Laundry In Unit
Exterior
Exterior Feature Patio
Garage Attached
Garage Spaces 2.0
Community Features Street Lights, Street Paved
Waterfront false
Building
Lot Description Wooded
Sewer Public Sewer
Water Lake Michigan
New Construction false
Schools
Elementary Schools Indian Trail Elementary School
Middle Schools Edgewood Middle School
High Schools Highland Park High School
School District 112 , 112, 113
Others
HOA Fee Include None
Ownership Fee Simple
Special Listing Condition None
Read Less
Want to know what your home might be worth? Contact us for a FREE valuation!

Our team is ready to help you sell your home for the highest possible price ASAP

© 2024 Listings courtesy of MRED as distributed by MLS GRID. All Rights Reserved.
Bought with Margie Brooks • Baird & Warner

GET MORE INFORMATION





