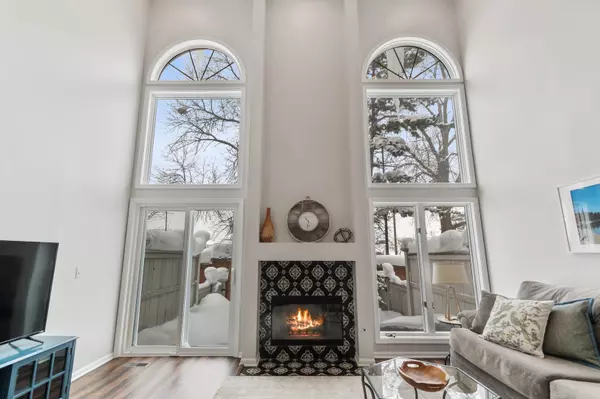$319,000
$319,000
For more information regarding the value of a property, please contact us for a free consultation.
4246 W Harrington LN Chicago, IL 60646
1 Bed
1.5 Baths
1,762 SqFt
Key Details
Sold Price $319,000
Property Type Townhouse
Sub Type Townhouse-2 Story
Listing Status Sold
Purchase Type For Sale
Square Footage 1,762 sqft
Price per Sqft $181
Subdivision Sauganash Village
MLS Listing ID 10999231
Sold Date 04/07/21
Bedrooms 1
Full Baths 1
Half Baths 1
HOA Fees $375/mo
Rental Info Yes
Year Built 1991
Annual Tax Amount $6,265
Tax Year 2019
Lot Dimensions 17X104
Property Description
Sauganash Village is a charming community tucked away on the northwest side with classic brick Tudor townhouses on beautiful treelined streets. The welcoming interior has a trendy loft vibe with an open concept floor plan. The unique living room/dining room has cathedral ceilings highlighted with skylights, large windows on either side of a lovely tiled fireplace, wet-bar area and sliding glass doors that lead to a private enclosed patio. The kitchen has SS appliances, large pantry closet and unobstructed views of the entire first floor. There is also a 1/2 bath on the 1st floor and direct access to the garage. The contemporary staircase leads upstairs to the large Master Suite which is filled with natural light from large picture windows. There are (2) separate double closets, dressing area, and a shared master ensuite bath with double sinks, soaking tub and a separate shower. The dramatic open loft area is perfect for an office space or 2nd bedroom. The washer and dryer are conveniently located on the 2nd floor. There is a 1-car attached garage with storage and a driveway with room for a 2nd car. Great location with easy access to the interstate, just minutes to O'Hare and downtown, Whole Foods and Starbucks are nearby and the Saugansh Park & bike trail. This contemporary townhouse offers a serene park like location with all the conveniences of city living nearby.
Location
State IL
County Cook
Area Chi - Forest Glen
Rooms
Basement None
Interior
Interior Features Vaulted/Cathedral Ceilings, Skylight(s), Bar-Wet, Second Floor Laundry
Heating Natural Gas, Forced Air
Cooling Central Air
Fireplaces Number 1
Fireplaces Type Wood Burning, Gas Starter
Fireplace Y
Appliance Range, Microwave, Dishwasher, Refrigerator, Washer, Dryer, Stainless Steel Appliance(s)
Exterior
Exterior Feature Patio, Storms/Screens
Parking Features Attached
Garage Spaces 1.0
Roof Type Asphalt
Building
Lot Description Fenced Yard
Story 2
Sewer Public Sewer
Water Lake Michigan
New Construction false
Schools
School District 299 , 299, 299
Others
HOA Fee Include Lawn Care,Scavenger,Snow Removal
Ownership Fee Simple
Special Listing Condition None
Pets Allowed Cats OK, Dogs OK, Number Limit
Read Less
Want to know what your home might be worth? Contact us for a FREE valuation!

Our team is ready to help you sell your home for the highest possible price ASAP

© 2025 Listings courtesy of MRED as distributed by MLS GRID. All Rights Reserved.
Bought with Kirste Gaudet • @properties
GET MORE INFORMATION





