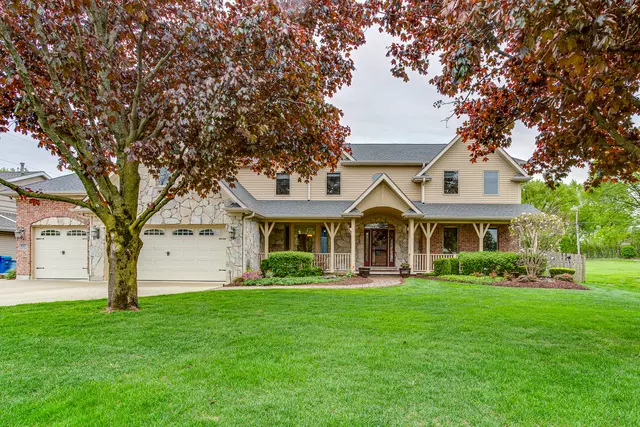$935,000
$989,000
5.5%For more information regarding the value of a property, please contact us for a free consultation.
537 Hillcrest DR Schaumburg, IL 60193
5 Beds
6 Baths
4,789 SqFt
Key Details
Sold Price $935,000
Property Type Single Family Home
Sub Type Detached Single
Listing Status Sold
Purchase Type For Sale
Square Footage 4,789 sqft
Price per Sqft $195
Subdivision Sunset Hills
MLS Listing ID 10989510
Sold Date 04/02/21
Bedrooms 5
Full Baths 6
Year Built 2007
Annual Tax Amount $17,025
Tax Year 2019
Lot Size 0.478 Acres
Lot Dimensions 103 X 205
Property Description
537 Hillcrest Drive presents this almost 5000sf custom built home with five bedrooms & six full baths accented with a unique combination of brick, cedar and stone all nestled in Schaumburg's Medinah Sunset Hills Subdivision on 1/2 half acre. Gorgeous 2-story foyer, while dramatic yet very inviting with it's winding staircase, greets you w/hardwood floors throughout. The open layout of the entry flows through an elegant dining room w/custom crown molding and wainscoting that channels into a gourmet kitchen with Wolf stainless steel appliances, a generous granite island, walk in pantry and a sun soaked breakfast room accented with a trey ceiling. Large hearth room w/open eating area boarded by a custom two-sided stone fireplace flows into a great room drenched in sunlight that features dramatic vaulted ceilings, extended ceiling fan and recessed lighting all overlooking this magnificent backyard. The main level features a highly sought after bedroom and attractive full bath with stand in shower. Impressive well designed laundry room has an abundance of space that can be used as an in-home office or classroom complimented with another full bath and doorway to the backyard! Second level encompasses a beautiful master bedroom with trey ceiling, spacious master bath w/radiant heated floors, hearty walk in closet, skylight and a convenient second laundry room. Bedrooms two and three feature a Jack n' Jill style bath with skylight and bedroom four is complimented with yet another full bath and walk in closet. Venture to the lower level in which you'll find a magnificent fully finished area with heated floors, 9' ceilings, fully applianced kitchen with granite countertops, huge eating area, spacious workout room, billiards area, TV rooms, sharp full bath and a mechanical room second to none w/ 2-HVAC systems, surveillance system, tankless hot water, Generac whole home generator, back up sump pump & tons of storage space. Now if we have to continue to quarantine.. this stunning resort style setting backyard has it all... Fabulous in-ground pool w/motor controlled cover surrounded by cool concrete, separate jacuzzi hot tub ~ built in stainless steel grill w/refrigerator ~ fabulous pergola area complimented with a stunning brick fireplace to wrap up an evening you and your guest won't soon forget all surrounded by yards n yards of professionally landscaped lush grassy area with a complete irrigation system. Final touch of this home finds a cleverly designed three and a half car garage with radiant floor heating, custom storage lockers and additional shelving for all your storage needs. Roof, gutters and fascia all replaced 2017. This home not only comes with Lake Michigan water and public sewer, but lies in the boundaries of award winning District 54 & 211 schools and super close to all types of shopping, restaurants, expressways and more!!! This home has quality craftsmanship throughout and contains countless amenities and is an absolute must see!!
Location
State IL
County Cook
Area Schaumburg
Rooms
Basement Full
Interior
Interior Features Vaulted/Cathedral Ceilings, Hardwood Floors, Heated Floors, First Floor Bedroom, First Floor Laundry, First Floor Full Bath
Heating Natural Gas
Cooling Central Air, Zoned
Fireplaces Number 2
Fireplaces Type Double Sided
Fireplace Y
Appliance Double Oven, Microwave, Dishwasher, Refrigerator, Washer, Dryer, Disposal, Stainless Steel Appliance(s), Range Hood, Gas Cooktop, Range Hood
Laundry Gas Dryer Hookup, Multiple Locations, Sink
Exterior
Exterior Feature Patio, Porch, Hot Tub, Brick Paver Patio, In Ground Pool, Outdoor Grill
Parking Features Attached
Garage Spaces 3.0
Community Features Park, Pool, Curbs, Sidewalks, Street Lights, Street Paved
Building
Sewer Public Sewer
Water Lake Michigan
New Construction false
Schools
Elementary Schools Fredrick Nerge Elementary School
Middle Schools Margaret Mead Junior High School
High Schools J B Conant High School
School District 54 , 54, 211
Others
HOA Fee Include None
Ownership Fee Simple
Special Listing Condition None
Read Less
Want to know what your home might be worth? Contact us for a FREE valuation!

Our team is ready to help you sell your home for the highest possible price ASAP

© 2024 Listings courtesy of MRED as distributed by MLS GRID. All Rights Reserved.
Bought with Stefanie Ridolfo • Compass

GET MORE INFORMATION





