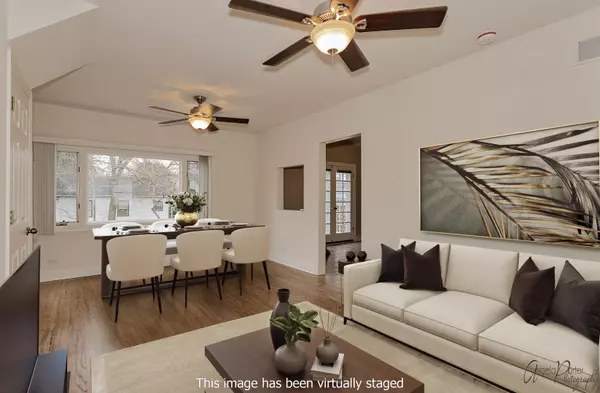$175,000
$185,000
5.4%For more information regarding the value of a property, please contact us for a free consultation.
25 N Pistakee Lake RD Fox Lake, IL 60020
2 Beds
3 Baths
1,097 SqFt
Key Details
Sold Price $175,000
Property Type Single Family Home
Sub Type Detached Single
Listing Status Sold
Purchase Type For Sale
Square Footage 1,097 sqft
Price per Sqft $159
Subdivision Tweeds
MLS Listing ID 11002359
Sold Date 04/15/21
Style Cape Cod
Bedrooms 2
Full Baths 3
Year Built 1938
Annual Tax Amount $4,393
Tax Year 2019
Lot Size 7,056 Sqft
Lot Dimensions 85X107X38X155
Property Description
Recently Remodeled Cape Cod in the Heart of Town. 2 Bed, 3 Bath w/ Full Walkout Basement and a Smokin' Hot 3 Car In-Floor Heated Garage (28 x 30) with 10' Overhead Doors. Perfect for the car enthusiast or if you are looking for a place to store your boats, toys, and work truck. Pistakee Lake across the street! Main Floor has gleaming refinished Hardwood Floors for one Large Great Room or separated into a Living and Dining Room space. The choice is yours. Spacious Kitchen with eat-in area and French Doors that open to a sprawling Wrap Around Deck w/Privacy Screen. Main floor Full Bath and bedroom/office with a balcony to sip a cup of coffee and breathe in the fresh air. 2nd Floor Master Bedroom and Master Bath with Full Shower. Work hard in the Man Cave garage and have easy access to a Full Bath with Shower in the Walk Out basement so you don't have to enter the house dirty. Carpeted storage space also available. Furnace and A/C replaced around 2017. City water, city sewer. Fun slide for the kids (or adults) to quickly get to the driveway without those darn steps! Close to the Metra Train, Shopping, and Restaurants.
Location
State IL
County Lake
Area Fox Lake
Rooms
Basement Partial
Interior
Interior Features Hardwood Floors, First Floor Full Bath
Heating Natural Gas, Forced Air
Cooling Central Air
Equipment Ceiling Fan(s)
Fireplace N
Appliance Range, Dishwasher, Refrigerator
Exterior
Exterior Feature Balcony, Deck
Garage Detached
Garage Spaces 3.0
Community Features Sidewalks, Street Lights, Street Paved
Waterfront false
Roof Type Asphalt
Building
Sewer Public Sewer
Water Public
New Construction false
Schools
Elementary Schools Lotus School
Middle Schools Stanton School
High Schools Grant Community High School
School District 114 , 114, 124
Others
HOA Fee Include None
Ownership Fee Simple
Special Listing Condition None
Read Less
Want to know what your home might be worth? Contact us for a FREE valuation!

Our team is ready to help you sell your home for the highest possible price ASAP

© 2024 Listings courtesy of MRED as distributed by MLS GRID. All Rights Reserved.
Bought with Tanya Vogel • Ryan and Company REALTORS, Inc

GET MORE INFORMATION





