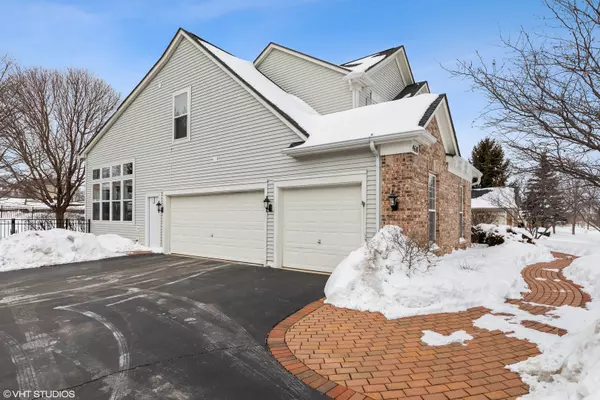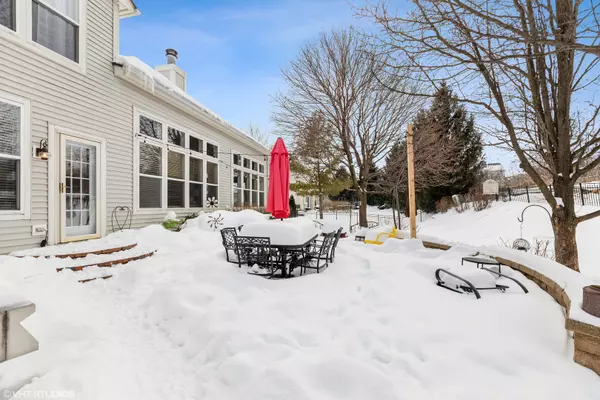$422,500
$419,000
0.8%For more information regarding the value of a property, please contact us for a free consultation.
460 Brookside AVE Algonquin, IL 60102
4 Beds
2.5 Baths
3,206 SqFt
Key Details
Sold Price $422,500
Property Type Single Family Home
Sub Type Detached Single
Listing Status Sold
Purchase Type For Sale
Square Footage 3,206 sqft
Price per Sqft $131
Subdivision Creekside Glens
MLS Listing ID 10995521
Sold Date 04/16/21
Bedrooms 4
Full Baths 2
Half Baths 1
HOA Fees $16/ann
Year Built 2003
Annual Tax Amount $10,317
Tax Year 2019
Lot Size 0.330 Acres
Lot Dimensions 125X132
Property Description
This stunning home is a must-see! You'll enter the two story foyer and notice the detailed architecture of the home with crown moldings in the foyer and the wainscoting throughout the lower level. The home office is ready for you to work from home with two built in desks and plenty of cabinet storage. Across the foyer are the combined living and dining rooms, separated by architectural pillars. You'll love the elegance of the custom cabinetry, granite countertops and stainless steel appliances . There is plenty of workspace with the addition of the center island and space for more casual meals at the breakfast bar or the eating area. Soaring ceilings and the see- through fireplace are the focal points of the family room. Adjacent is the bright and cheery sunroom with its vaulted ceilings and large windows. Laundry is located on the main level and provides access to the 3 car garage. Dual staircases take you upstairs to four spacious bedrooms. The master suite features vaulted ceilings and elaborate bathroom with dual vanities, large mirrors, garden tub with separate shower and beautiful oversized walk in closet for two. The full unfinished basement great for storage or your creative finishing ideas. Outdoors you'll get to enjoy the brick paver patio with seating wall, shade of mature trees, convenience of a fenced yard and the beauty of the paver walkway up to the front door. This home was beautifully built and designed and looking for its next owner. Near to main commuter roads, shopping and dining.
Location
State IL
County Mc Henry
Area Algonquin
Rooms
Basement Full
Interior
Interior Features Vaulted/Cathedral Ceilings, Hardwood Floors, First Floor Laundry, Walk-In Closet(s), Granite Counters
Heating Natural Gas, Forced Air
Cooling Central Air
Fireplaces Number 1
Fireplaces Type Double Sided, Wood Burning, Gas Starter
Equipment Water-Softener Owned, TV-Cable, Security System, CO Detectors, Ceiling Fan(s), Sump Pump, Sprinkler-Lawn
Fireplace Y
Appliance Range, Microwave, Dishwasher, Refrigerator, Washer, Dryer, Disposal, Stainless Steel Appliance(s), Cooktop, Water Softener Owned
Laundry Sink
Exterior
Exterior Feature Brick Paver Patio, Storms/Screens
Parking Features Attached
Garage Spaces 3.0
Community Features Curbs, Sidewalks, Street Lights, Street Paved
Roof Type Asphalt
Building
Lot Description Fenced Yard, Landscaped, Mature Trees
Sewer Public Sewer
Water Public
New Construction false
Schools
Elementary Schools Lincoln Prairie Elementary Schoo
Middle Schools Westfield Community School
High Schools H D Jacobs High School
School District 300 , 300, 300
Others
HOA Fee Include Other
Ownership Fee Simple w/ HO Assn.
Special Listing Condition None
Read Less
Want to know what your home might be worth? Contact us for a FREE valuation!

Our team is ready to help you sell your home for the highest possible price ASAP

© 2024 Listings courtesy of MRED as distributed by MLS GRID. All Rights Reserved.
Bought with Syed Hassan • Kale Realty

GET MORE INFORMATION





