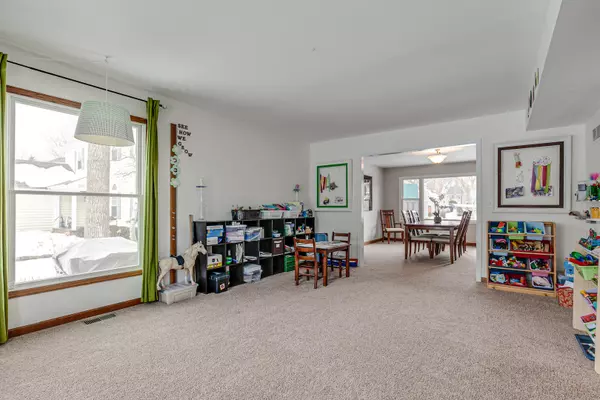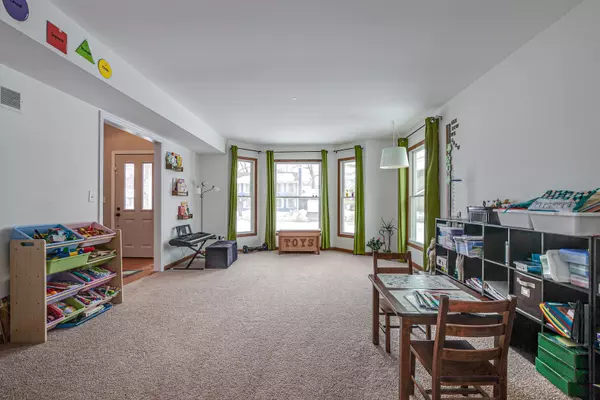$370,000
$364,900
1.4%For more information regarding the value of a property, please contact us for a free consultation.
536 Mitchell DR Grayslake, IL 60030
4 Beds
2.5 Baths
2,992 SqFt
Key Details
Sold Price $370,000
Property Type Single Family Home
Sub Type Detached Single
Listing Status Sold
Purchase Type For Sale
Square Footage 2,992 sqft
Price per Sqft $123
Subdivision West Trail
MLS Listing ID 11003977
Sold Date 04/20/21
Style Colonial
Bedrooms 4
Full Baths 2
Half Baths 1
Year Built 1989
Annual Tax Amount $13,411
Tax Year 2019
Lot Size 0.280 Acres
Lot Dimensions 150 X 80 X 150 X 80
Property Description
Great PONDFRONT home in desirable West Trail neighborhood. You own into the lake and lot is 80x150. Newer landscape plan includes GORGEOUS perennials and new brick paver patio. ENJOY the serenity of the pond wildlife and fish out your backyard. New Anderson WINDOWS 2014-2015 plus patio door, newer HVAC since 2015 plus whole house humidifier and media filter, 2020 refinished recreation room/ updated since 2017 lighting. Spacious CUSTOM BUILT four bedroom home has a walk in closet in every bedroom! LARGE 3+ car garage with 2016 new doors and opener. Exterior and interior paint REFRESHED. BEAUTIFUL formal dining room has a huge picture window over looking the pond for PEACEFUL ambiance. ENTERTAIN again or enjoy family Sunday dinners. Kitchen OPENS to the family room for EASY family living. Wood laminate floors and a brick fireplace are features. Kitchen will PLEASE the cook with lots of cabinet and counter space and stainless appliances ( stove, microwave 2017, dishwasher 2014). Perfect for trying out those new PINTEREST recipes! UPDATED powder room. Master Suite has a huge bathroom with skylight, separate shower, whirlpool tub, and double vanity plus great walk in closet. There are 3 other large bedrooms with walk in closets, hall bath, and a loft landing to complete the upstairs Enjoy a huge basement with newer mechanicals, storage and a recreation room. WALK to neighborhood grade school, high school and town. Easy two blocks to Jones Beach park recreation area on Grayslake. WONDERFUL bike trails in the community and multiple train stations nearby for EASY commute. It's a great life here!
Location
State IL
County Lake
Area Gages Lake / Grayslake / Hainesville / Third Lake / Wildwood
Rooms
Basement Full
Interior
Interior Features Skylight(s), Wood Laminate Floors, First Floor Laundry, Walk-In Closet(s), Separate Dining Room
Heating Natural Gas, Forced Air
Cooling Central Air
Fireplaces Number 1
Fireplaces Type Wood Burning
Equipment Humidifier, TV-Cable, Ceiling Fan(s), Fan-Attic Exhaust, Sump Pump
Fireplace Y
Appliance Range, Microwave, Dishwasher, Refrigerator, Washer, Dryer
Laundry In Kitchen
Exterior
Exterior Feature Patio, Brick Paver Patio
Garage Attached
Garage Spaces 3.0
Community Features Lake, Curbs, Gated, Sidewalks, Street Lights, Street Paved
Roof Type Asphalt
Building
Lot Description Pond(s), Water Rights, Water View, Waterfront
Sewer Public Sewer
Water Public
New Construction false
Schools
Elementary Schools Woodview School
Middle Schools Grayslake Middle School
High Schools Grayslake Central High School
School District 46 , 46, 127
Others
HOA Fee Include None
Ownership Fee Simple
Special Listing Condition None
Read Less
Want to know what your home might be worth? Contact us for a FREE valuation!

Our team is ready to help you sell your home for the highest possible price ASAP

© 2024 Listings courtesy of MRED as distributed by MLS GRID. All Rights Reserved.
Bought with Ricki West • @properties

GET MORE INFORMATION





