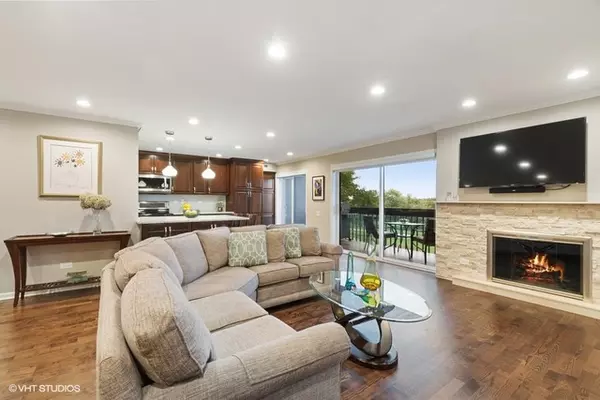$410,000
$425,000
3.5%For more information regarding the value of a property, please contact us for a free consultation.
1721 Mission Hills RD #405 Northbrook, IL 60062
2 Beds
2 Baths
1,820 SqFt
Key Details
Sold Price $410,000
Property Type Condo
Sub Type Condo,Mid Rise (4-6 Stories)
Listing Status Sold
Purchase Type For Sale
Square Footage 1,820 sqft
Price per Sqft $225
Subdivision Mission Hills
MLS Listing ID 11015303
Sold Date 04/28/21
Bedrooms 2
Full Baths 2
HOA Fees $727/mo
Rental Info No
Year Built 1986
Annual Tax Amount $4,440
Tax Year 2019
Lot Dimensions 1820
Property Description
GORGEOUS LUSH GREEN SPACE VIEWS FROM THIS BEAUTIFULLY UPDATED 4TH FLOOR, TWO BEDROOM,2 BATH PLUS DEN UNIT IN THE SERENE, GATED COMMUNITY OF MISSION HILLS. FRESH AND BRIGHT THROUGHOUT! HUGE, OPEN LIVING ROOM FEATURES GAS LOG/GAS START FIREPLACE AND ADJOINING BREAKFAST NOOK. STUNNING KITCHEN IS THE HOME CHEF'S DREAM! GORGEOUS CABINETRY, GLASS FRONT ACCENT CABINETS, UNDER MOUNT LIGHTING, WHITE SUBWAY TILE BACKSPLASH & GRANITE COUNTER TOPS PLUS ALL STAINLESS STEEL APPLIANCES! COZY DEN COULD BE USED AS A RELAXING TV ROOM OR HOME OFFICE! OPEN CONCEPT DINING ROOM. LARGE PRIMARY SUITE WITH FABULOUS SPA LIKE BATH FEATURES DOUBLE VANITY WITH MAKEUP AREA, GORGEOUS CUSTOM TILE SHOWER, AND FABULOUS WALK-IN CLOSET! SUN DRENCHED SECOND BEDROOM FEATURES GENEROUS SIZED CLOSET SPACE! FRESH, NEUTRAL PAINT THROUGHOUT. IF YOU'RE LOOKING FOR TURN KEY, LOOK NO FARTHER!THIS STUNNING UNIT INCLUDES 2 DEEDED PARKING SPACES #32 & #68. COUNTRY CLUB LIVING COMES COMPLETE WITH 6 HEATED OUTDOOR POOLS, WALKING PATHS, AND 24HOUR GATED SECURITY! WELCOME HOME!
Location
State IL
County Cook
Area Northbrook
Rooms
Basement None
Interior
Interior Features Hardwood Floors, Walk-In Closet(s)
Heating Natural Gas
Cooling Central Air
Fireplaces Number 1
Fireplaces Type Gas Log, Gas Starter
Fireplace Y
Appliance Range, Microwave, Dishwasher, Refrigerator, Washer, Dryer, Disposal
Laundry In Unit
Exterior
Exterior Feature Balcony, In Ground Pool, Storms/Screens
Parking Features Attached
Garage Spaces 2.0
Amenities Available Elevator(s), Storage, On Site Manager/Engineer, Security Door Lock(s), Tennis Court(s)
Roof Type Asphalt
Building
Story 5
Sewer Public Sewer
Water Lake Michigan
New Construction false
Schools
Elementary Schools Henry Winkelman Elementary Schoo
Middle Schools Field School
High Schools Glenbrook North High School
School District 31 , 31, 225
Others
HOA Fee Include Heat,Water,Gas,Parking,Insurance,Security,TV/Cable,Pool,Exterior Maintenance,Lawn Care,Scavenger,Snow Removal,Internet
Ownership Fee Simple w/ HO Assn.
Special Listing Condition None
Pets Allowed No
Read Less
Want to know what your home might be worth? Contact us for a FREE valuation!

Our team is ready to help you sell your home for the highest possible price ASAP

© 2024 Listings courtesy of MRED as distributed by MLS GRID. All Rights Reserved.
Bought with Beth Colen • Homesmart Connect LLC

GET MORE INFORMATION





