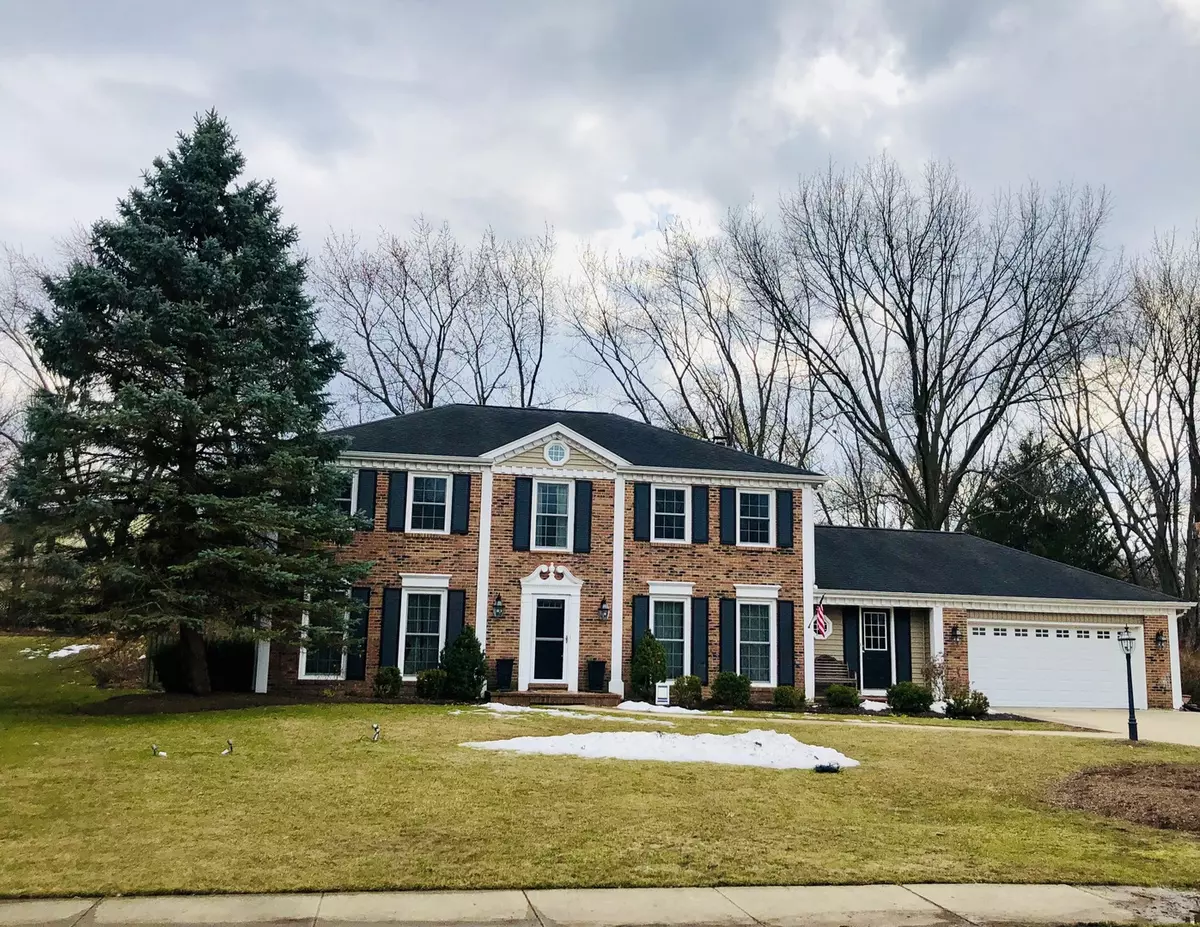$559,900
$559,900
For more information regarding the value of a property, please contact us for a free consultation.
541 HEVERN DR Wheaton, IL 60189
4 Beds
3 Baths
2,616 SqFt
Key Details
Sold Price $559,900
Property Type Single Family Home
Sub Type Detached Single
Listing Status Sold
Purchase Type For Sale
Square Footage 2,616 sqft
Price per Sqft $214
Subdivision High Knob
MLS Listing ID 10991994
Sold Date 05/03/21
Style Colonial
Bedrooms 4
Full Baths 3
HOA Fees $1/ann
Year Built 1977
Annual Tax Amount $13,188
Tax Year 2019
Lot Size 0.304 Acres
Lot Dimensions 104X122
Property Description
Quiet cul-de-sac living for this High Knob beauty with curb appeal and giant front yard. All brick front and pride in ownership shows! Very well maintained and move -in ready w/ 2,616 SQF of comfortable living space - light and bright feel with fresh colors and clean white trim work. Beautiful hardwood floors cover main floor up through upstairs hall. Large formal living and dining rooms along with a white kitchen with island, granite counters and new (2019-2021) SS appliances. All flows nicely into a large family room with attractive brick fireplace, wet bar and large windows with plantation shutters overlooking the nicely landscaped backyard. First floor study with plenty of space and mudroom. Many recent updates. Close to Prairie Path. Award winning Wheaton Schools!
Location
State IL
County Du Page
Area Wheaton
Rooms
Basement Full
Interior
Interior Features Bar-Wet, Hardwood Floors, First Floor Full Bath
Heating Natural Gas, Forced Air
Cooling Central Air
Fireplaces Number 1
Fireplaces Type Wood Burning, Gas Starter
Equipment Humidifier, Ceiling Fan(s), Sump Pump
Fireplace Y
Appliance Double Oven, Range, Microwave, Dishwasher, Refrigerator, Washer, Dryer, Disposal, Stainless Steel Appliance(s)
Exterior
Exterior Feature Patio
Parking Features Attached
Garage Spaces 2.0
Community Features Curbs, Sidewalks, Street Paved
Roof Type Asphalt
Building
Lot Description Cul-De-Sac, Fenced Yard, Landscaped
Sewer Public Sewer
Water Lake Michigan
New Construction false
Schools
Elementary Schools Wiesbrook Elementary School
Middle Schools Hubble Middle School
High Schools Wheaton Warrenville South H S
School District 200 , 200, 200
Others
HOA Fee Include None
Ownership Fee Simple
Special Listing Condition None
Read Less
Want to know what your home might be worth? Contact us for a FREE valuation!

Our team is ready to help you sell your home for the highest possible price ASAP

© 2024 Listings courtesy of MRED as distributed by MLS GRID. All Rights Reserved.
Bought with Mary Reedy O'Connor • J.W. Reedy Realty

GET MORE INFORMATION





