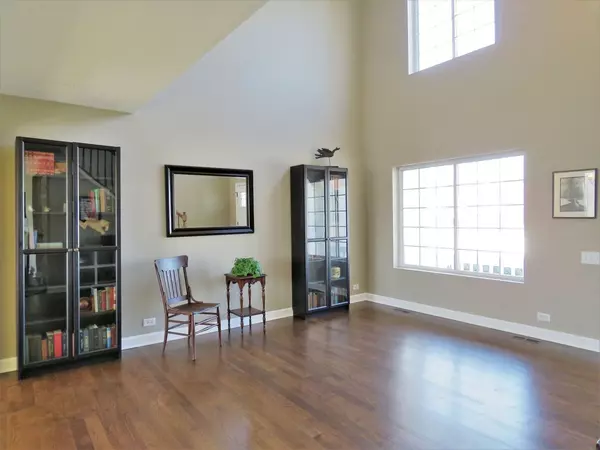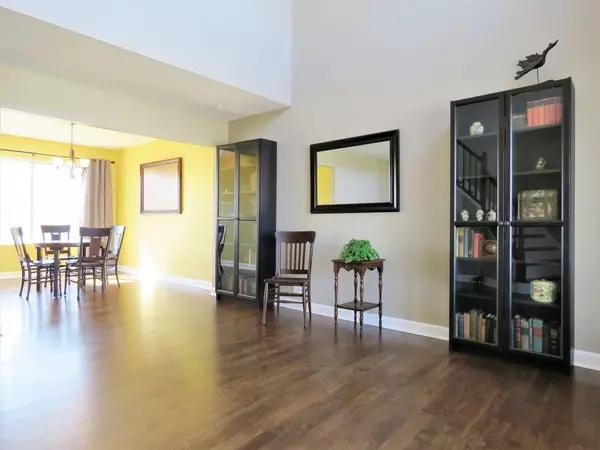$305,000
$280,000
8.9%For more information regarding the value of a property, please contact us for a free consultation.
1430 Cheriton CIR Grayslake, IL 60030
3 Beds
2.5 Baths
1,660 SqFt
Key Details
Sold Price $305,000
Property Type Single Family Home
Sub Type Detached Single
Listing Status Sold
Purchase Type For Sale
Square Footage 1,660 sqft
Price per Sqft $183
Subdivision Chesapeake Farms
MLS Listing ID 11027856
Sold Date 05/14/21
Style Traditional
Bedrooms 3
Full Baths 2
Half Baths 1
HOA Fees $8/ann
Year Built 1994
Annual Tax Amount $10,000
Tax Year 2019
Lot Size 8,712 Sqft
Lot Dimensions 47X114X112X112
Property Description
Lovely updated home backing the Rollins Savanna Forest Preserve. Hardwood flooring throughout the first floor. Welcoming 2 story entry and living room open to formal dining room. Kitchen has a side eating area and is open to the family room with large sliders to enjoy the views and wood burning fireplace. Laundry and powder room finish off the first floor. Second floor has a master bedroom with a private bath and two secondary bedrooms all with nice views of the forest preserve. Bright and open basement is finished and ready for play, work or hobbies (with additional laundry hookup). Walk to Sunrise Park with playground, pickleball court, basketball courts, sand volleyball and 2 access points to Rollins Savanna walking trail. Also walk to Grayslake North and 45 minute walk to downtown Grayslake. All this and your own private big backyard with over 111' backing nature for privacy and serenity. Owner is a licensed Illinois Realtor.
Location
State IL
County Lake
Area Gages Lake / Grayslake / Hainesville / Third Lake / Wildwood
Rooms
Basement Full
Interior
Interior Features Vaulted/Cathedral Ceilings, Hardwood Floors, First Floor Laundry, Open Floorplan
Heating Natural Gas, Forced Air
Cooling Central Air
Fireplaces Number 1
Fireplaces Type Wood Burning, Gas Starter
Equipment Humidifier, CO Detectors, Ceiling Fan(s), Sump Pump, Backup Sump Pump;, Radon Mitigation System
Fireplace Y
Appliance Microwave, Dishwasher, Refrigerator, Washer, Dryer, Disposal, Stainless Steel Appliance(s)
Laundry Gas Dryer Hookup
Exterior
Garage Attached
Garage Spaces 2.0
Community Features Park, Lake, Curbs, Sidewalks, Street Lights, Street Paved
Waterfront false
Roof Type Asphalt
Building
Lot Description Fenced Yard, Forest Preserve Adjacent, Water View, Mature Trees, Pie Shaped Lot, Views, Sidewalks, Wood Fence
Sewer Public Sewer, Sewer-Storm
Water Public
New Construction false
Schools
Elementary Schools Meadowview School
Middle Schools Grayslake Middle School
High Schools Grayslake North High School
School District 46 , 46, 127
Others
HOA Fee Include Insurance
Ownership Fee Simple w/ HO Assn.
Special Listing Condition None
Read Less
Want to know what your home might be worth? Contact us for a FREE valuation!

Our team is ready to help you sell your home for the highest possible price ASAP

© 2024 Listings courtesy of MRED as distributed by MLS GRID. All Rights Reserved.
Bought with Emily Piazza • Brokerocity Inc

GET MORE INFORMATION





