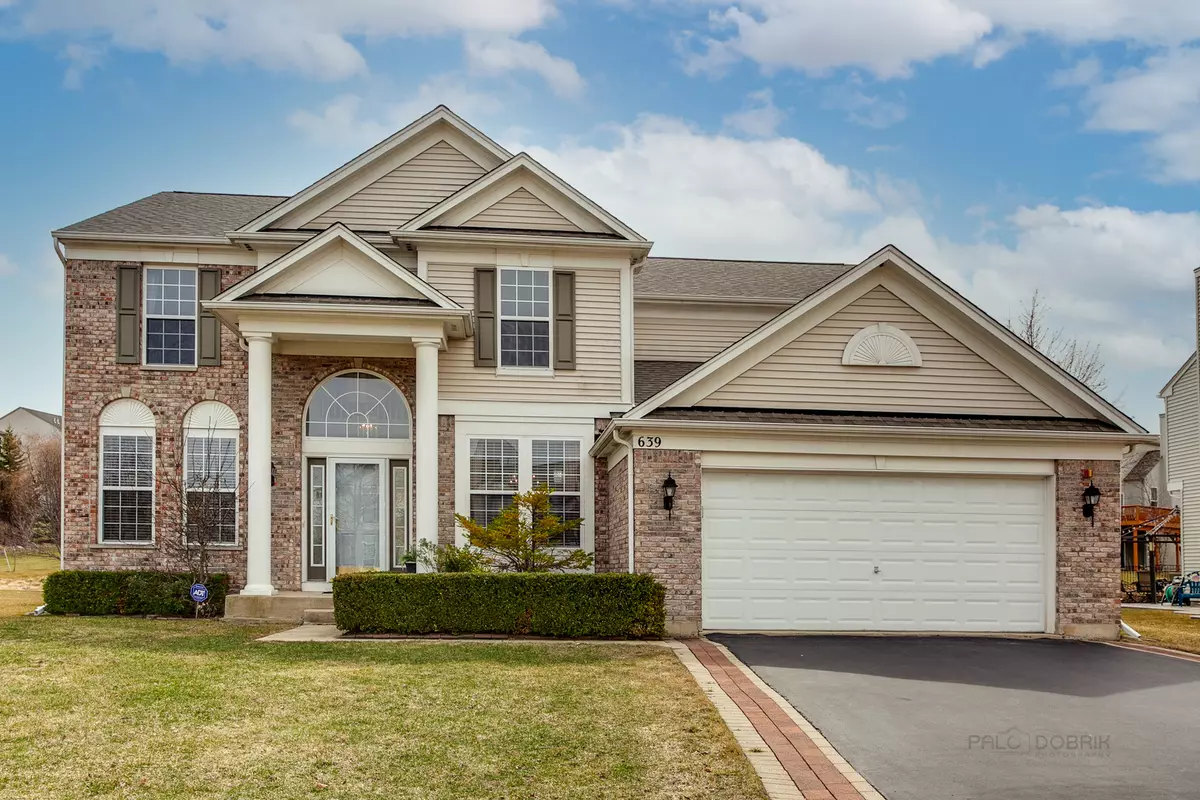$390,000
$364,900
6.9%For more information regarding the value of a property, please contact us for a free consultation.
639 Somerset AVE West Dundee, IL 60118
4 Beds
2.5 Baths
3,859 SqFt
Key Details
Sold Price $390,000
Property Type Single Family Home
Sub Type Detached Single
Listing Status Sold
Purchase Type For Sale
Square Footage 3,859 sqft
Price per Sqft $101
Subdivision Carrington Reserve
MLS Listing ID 11031988
Sold Date 05/18/21
Style Contemporary
Bedrooms 4
Full Baths 2
Half Baths 1
HOA Fees $37/mo
Year Built 2004
Annual Tax Amount $8,688
Tax Year 2019
Lot Size 0.258 Acres
Lot Dimensions 64X156X102X126
Property Description
Welcome to this beautiful perfectly maintained home with so many upgrades and an open modern floor plan. The home features 4 bedrooms, 2.5 baths plus a first floor office-den (perfect for working from home) 2 car garage, large yard and brick patio for entertaining. You will be impressed with the inviting 2 story foyer that opens to the formal living room and dinning room. The Sterling model is a beautiful open concept design. The 2 story great room/family room with fireplace flows into the large kitchen with plenty of cabinets. Extended island (granite counter tops 2018) new stainless steel appliances, planning desk, and eat in table space. . New hardwood floors throughout the foyer, family room, kitchen, and laundry room. High ceiling master suite overlooking a beautiful view, huge walk in closet, modern master bath with granite counter tops, his and her vanity, huge bathtub and private shower. Full unfinished basement (high ceilings) is ready for your ideas. Brand new roof replaced a few weeks ago. Water heater 2017. Newer washer and dryer. Very convenient location, only a few minutes to I-90, shopping center, nature paths, parks and golf club. This home is excellent mint condition with special owners care!
Location
State IL
County Kane
Area Dundee / East Dundee / Sleepy Hollow / West Dundee
Rooms
Basement Full
Interior
Interior Features Vaulted/Cathedral Ceilings, Hardwood Floors, First Floor Laundry, Walk-In Closet(s), Ceiling - 9 Foot, Separate Dining Room
Heating Natural Gas, Forced Air
Cooling Central Air
Equipment Fire Sprinklers, CO Detectors, Ceiling Fan(s), Sump Pump, Sprinkler-Lawn
Fireplace N
Appliance Range, Microwave, Dishwasher, Refrigerator, Washer, Dryer
Exterior
Exterior Feature Patio
Parking Features Attached
Garage Spaces 2.0
Community Features Park, Curbs, Sidewalks, Street Lights, Street Paved
Roof Type Asphalt
Building
Lot Description Landscaped
Sewer Public Sewer
Water Public
New Construction false
Schools
Elementary Schools Sleepy Hollow Elementary School
Middle Schools Dundee Middle School
High Schools Dundee-Crown High School
School District 300 , 300, 300
Others
HOA Fee Include Other
Ownership Fee Simple
Special Listing Condition None
Read Less
Want to know what your home might be worth? Contact us for a FREE valuation!

Our team is ready to help you sell your home for the highest possible price ASAP

© 2024 Listings courtesy of MRED as distributed by MLS GRID. All Rights Reserved.
Bought with Iryna Kerch • Core Realty & Investments

GET MORE INFORMATION





