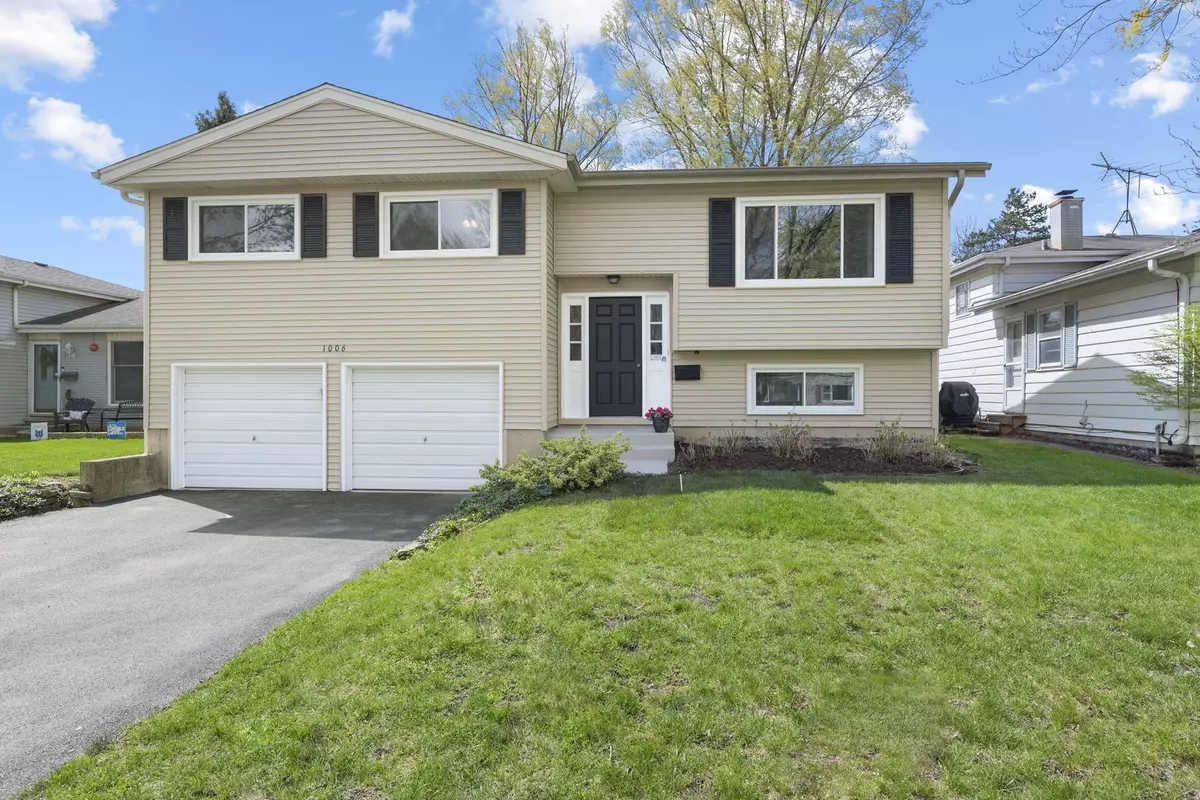$319,000
$319,000
For more information regarding the value of a property, please contact us for a free consultation.
1006 E Lowden AVE Wheaton, IL 60189
3 Beds
1.5 Baths
1,857 SqFt
Key Details
Sold Price $319,000
Property Type Single Family Home
Sub Type Detached Single
Listing Status Sold
Purchase Type For Sale
Square Footage 1,857 sqft
Price per Sqft $171
Subdivision Wheaton Estates
MLS Listing ID 11014372
Sold Date 06/07/21
Bedrooms 3
Full Baths 1
Half Baths 1
Year Built 1973
Annual Tax Amount $5,367
Tax Year 2019
Lot Dimensions 153.5X50
Property Description
Welcome home to this wonderful well cared for Wheaton rasied ranch with lots of updates. Brand new luxury vinyl plank flooring flows throughout most of the main level! Light and bright living room and dining room feature lots of windows plus a brand new dining room light fixture. White updated kitchen with stainless steel refrigerator and range plus sliding glass door to a great raised deck with views of the lovely mature trees. The main level also features an updated full bath with two sinks plus 3 generously sized bedrooms. Head down to the lower level to find a very large family room space with a wet bar plus a half bath. This half bath is very large and a shower can easily be added. Nicely sized laundry room with window is on the lower level as well. Great well sized yard with freshly painted deck in 2020. Updates include: kitchen 2018 plus several updates in the full bath 2015. Neutral paint throught with some new in 2021. Light fixtures 2021. Flooring throughout the main level and stairs 2021. Roof 2018. Furnace/A/C 2014. Windows 2012 with transferrable warranty. Electric panel 2019. Driveway 2016. Freshly painted front steps and door 2021. Minutes from Wheaton train station, parks, shopping, entertainment and expressways. Nothing to do here but move right in and enjoy!!
Location
State IL
County Du Page
Area Wheaton
Rooms
Basement Partial, English
Interior
Interior Features Bar-Wet, Wood Laminate Floors
Heating Natural Gas
Cooling Central Air
Fireplace N
Appliance Range, Dishwasher, Refrigerator, Washer, Dryer
Laundry Gas Dryer Hookup, Sink
Exterior
Exterior Feature Deck, Storms/Screens
Parking Features Attached
Garage Spaces 2.0
Community Features Curbs, Sidewalks, Street Lights, Street Paved
Roof Type Asphalt
Building
Sewer Public Sewer
Water Public
New Construction false
Schools
Elementary Schools Lincoln Elementary School
Middle Schools Edison Middle School
High Schools Wheaton Warrenville South H S
School District 200 , 200, 200
Others
HOA Fee Include None
Ownership Fee Simple
Special Listing Condition None
Read Less
Want to know what your home might be worth? Contact us for a FREE valuation!

Our team is ready to help you sell your home for the highest possible price ASAP

© 2024 Listings courtesy of MRED as distributed by MLS GRID. All Rights Reserved.
Bought with Janet Mayer • RE/MAX Action

GET MORE INFORMATION





