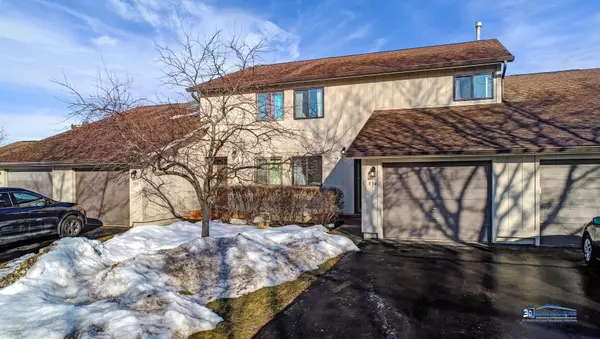$165,000
$159,000
3.8%For more information regarding the value of a property, please contact us for a free consultation.
834 Shakespeare DR Grayslake, IL 60030
3 Beds
1.5 Baths
1,468 SqFt
Key Details
Sold Price $165,000
Property Type Townhouse
Sub Type Townhouse-2 Story
Listing Status Sold
Purchase Type For Sale
Square Footage 1,468 sqft
Price per Sqft $112
Subdivision Stratford On Avon
MLS Listing ID 11001033
Sold Date 07/01/21
Bedrooms 3
Full Baths 1
Half Baths 1
HOA Fees $240/mo
Rental Info Yes
Year Built 1987
Annual Tax Amount $2,691
Tax Year 2019
Lot Dimensions COMMON
Property Description
You'll love the location - CLOSE TO EVERYTHING! Just a few minutes away is shopping, restaurants, entertainment and the College of Lake County. Near parks and SAVANNA ROLLINS FOREST PRESERVE with walking path/bike trails. Easy access to TWO METRA TRAIN STATIONS and major roadways for your work commute. Home backs to open nature area for relaxing views. This 2-story townhouse is FRESHLY PAINTED and has a **FULL FINISHED BASEMENT**! The large living room with FIREPLACE opens into the dining room. Sliding glass doors lead to your own PRIVATE BACKYARD DECK. A breakfast room or HOME OFFICE is located right off the kitchen. Upstairs are 3 BEDROOMS, 2 WITH WALK-IN CLOSETS and shared access to the full bath. FULL BASEMENT has A HUGE FAMILY ROOM, laundry room plus extra storage room. Laundry in basement with utility sink. ALL APPLIANCES STAYING with home including washer and dryer. Attached one car garage with additional parking in driveway. Updates include: NEW 1ST FLOOR LIGHT FIXTURES, NEW RANGE HOOD & NEW ROOF (2015). Located in Grayslake grade school district 46 and Grayslake Central high school district 127. Enjoy more free time with NO OUTSIDE WORK TO BE DONE. Lawn care, snow removal and outside maintenance are taken care of in the monthly association fee. ** VIRTUAL 3D TOUR ** available, to preview the home safely and easily.
Location
State IL
County Lake
Area Gages Lake / Grayslake / Hainesville / Third Lake / Wildwood
Rooms
Basement Full
Interior
Interior Features Laundry Hook-Up in Unit, Storage, Walk-In Closet(s)
Heating Natural Gas, Forced Air
Cooling Central Air
Fireplaces Number 1
Equipment Ceiling Fan(s), Sump Pump
Fireplace Y
Appliance Range, Refrigerator, Washer, Dryer, Disposal
Laundry In Unit, Sink
Exterior
Exterior Feature Deck
Parking Features Attached
Garage Spaces 1.0
Amenities Available Park
Roof Type Asphalt
Building
Lot Description Common Grounds, Landscaped
Story 2
Sewer Public Sewer
Water Public
New Construction false
Schools
Elementary Schools Woodview School
Middle Schools Frederick School
High Schools Grayslake Central High School
School District 46 , 46, 127
Others
HOA Fee Include Insurance,Exterior Maintenance,Lawn Care,Snow Removal
Ownership Condo
Special Listing Condition None
Pets Description Cats OK, Dogs OK
Read Less
Want to know what your home might be worth? Contact us for a FREE valuation!

Our team is ready to help you sell your home for the highest possible price ASAP

© 2024 Listings courtesy of MRED as distributed by MLS GRID. All Rights Reserved.
Bought with Martin Vehlow • Second City Real Estate

GET MORE INFORMATION





