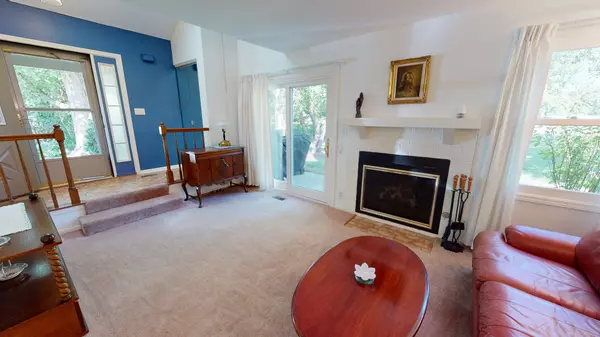$155,000
$149,900
3.4%For more information regarding the value of a property, please contact us for a free consultation.
11737 Woodcreek DR #21-C-707 Huntley, IL 60142
2 Beds
2.5 Baths
1,180 SqFt
Key Details
Sold Price $155,000
Property Type Multi-Family
Sub Type Quad-2 Story
Listing Status Sold
Purchase Type For Sale
Square Footage 1,180 sqft
Price per Sqft $131
Subdivision Woodcreek
MLS Listing ID 11122957
Sold Date 07/14/21
Bedrooms 2
Full Baths 2
Half Baths 1
HOA Fees $187/mo
Year Built 1986
Annual Tax Amount $2,944
Tax Year 2020
Lot Dimensions COMMON
Property Description
Be sure to see the 3D tour! Move in ready, private end unit condo awaits you. The spacious master suite has a full bath, walk in closet and a bonus sitting area. This home is nestled in and amongst a wooded area on one side and open space on another. The family room has a gas log fireplace and beautiful views from the sliding glass door which opens to a private patio. There's also a powder room on the 1st floor. The kitchen is clean and bright with white cabinets and appliances as well as a large pantry/storage space. A dining room connects to the kitchen with plenty of space for large gatherings. The laundry room is conveniently located on the 2nd floor. Skylights and vaulted ceiling in the 2nd bedroom/loft area add to the bright open feeling. This is currently being used as a multipurpose area. It functions as an office, den, and guest bedroom. It can be easily converted to a 2nd bedroom suite, as there is another full bath attached and a large walk in closet. A 1 car attached garage is extra deep for added storage. This is a great opportunity to own rather than rent and build equity with currently low interest rates!
Location
State IL
County Mc Henry
Area Huntley
Rooms
Basement None
Interior
Interior Features Vaulted/Cathedral Ceilings, Skylight(s), Wood Laminate Floors, Second Floor Laundry, Walk-In Closet(s)
Heating Natural Gas, Forced Air
Cooling Central Air
Fireplaces Number 1
Fireplaces Type Gas Log
Fireplace Y
Appliance Range, Microwave, Dishwasher, Refrigerator, Washer, Dryer
Laundry In Unit
Exterior
Parking Features Attached
Garage Spaces 1.0
Building
Story 2
Sewer Public Sewer
Water Public
New Construction false
Schools
Elementary Schools Leggee Elementary School
Middle Schools Heineman Middle School
High Schools Huntley High School
School District 158 , 158, 158
Others
HOA Fee Include Insurance,Exterior Maintenance,Lawn Care,Snow Removal
Ownership Condo
Special Listing Condition None
Pets Allowed Cats OK, Dogs OK
Read Less
Want to know what your home might be worth? Contact us for a FREE valuation!

Our team is ready to help you sell your home for the highest possible price ASAP

© 2024 Listings courtesy of MRED as distributed by MLS GRID. All Rights Reserved.
Bought with Anna Coleman • Keller Williams Success Realty

GET MORE INFORMATION





