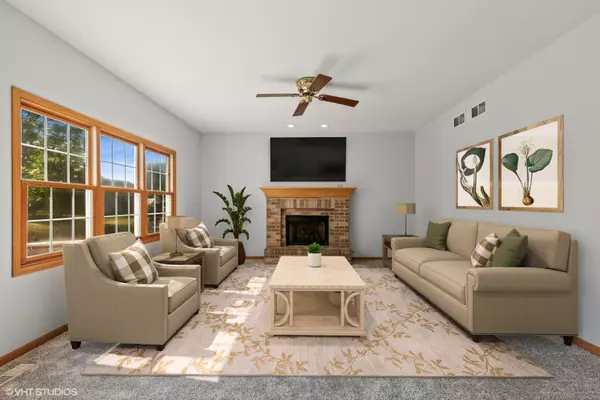$354,500
$354,500
For more information regarding the value of a property, please contact us for a free consultation.
204 Red Hawk RD Hampshire, IL 60140
4 Beds
2.5 Baths
2,290 SqFt
Key Details
Sold Price $354,500
Property Type Single Family Home
Sub Type Detached Single
Listing Status Sold
Purchase Type For Sale
Square Footage 2,290 sqft
Price per Sqft $154
Subdivision Hampshire Meadows
MLS Listing ID 11067325
Sold Date 07/21/21
Bedrooms 4
Full Baths 2
Half Baths 1
Year Built 2004
Annual Tax Amount $8,500
Tax Year 2020
Lot Size 0.265 Acres
Lot Dimensions 73X148X89X149
Property Description
MOVE-IN READY! NEW CARPET THROUGHOUT! FRESH COAT OF PAINT THROUGHOUT! NEW LAMINATE FLOORS IN THE KITCHEN! This is one you will not want to miss! Be prepared to be amazed once you step foot in the front door! Admire the grand entrance with 18ft. tall ceilings accompanied by a joining front living room and spacious dining room both with 11ft. tall ceilings. The large window above the front door offers an immense amount of natural light. The large rooms throughout the first floor make the house feel warm and inviting. Observe the graciously sized family room with a beautiful fireplace and views of the open field in the backyard. Take advantage of the beautiful weather in the 3-season room off the kitchen and relax and unwind outside after a long day on the stately and spacious patio with a fire pit. The kitchen is large and open to the family room for entertainment and leisure. Utilize the vast amount of counter space available and take advantage of the space in the kitchen cabinets and pantry. The 1st floor also has a nicely sized office, powder room, and laundry room. The primary bedroom on the 2nd level is large and has vaulted ceilings and views of the peaceful backyard. Step into the primary bathroom that has a double vanity, vaulted ceilings, skylight, a large soaker tub, shower, and expansive walk-in closet! The remaining 3 bedrooms on the 2nd level are all roomy as well with one offering a walk-in closet! Don't forget about the HUGE unfinished basement that offers unlimited potential! The basement has rough in for a potential basement bathroom and has over 1,000 square feet of available room to finish! Take advantage of having the peace of mind with a new furnace (2017), New AC unit (2019), radon mitigation system, AND a new water heater (2019)! Brand new exterior window well covers were added to all of the window wells in 2019 too! This home has brand new carpet and a fresh coat of paint throughout to give you the ease of being able to move right in. The garage is BIG and offers just over 600 square feet of space for cars and storage. The 11ft. ceilings in the garage and large garage doors offer room for larger vehicles and more storage options. Take advantage of the location of this house and walk to the nearby gym, park, restaurants, and even downtown Hampshire! Don't wait! Check out this house today!
Location
State IL
County Kane
Area Hampshire / Pingree Grove
Rooms
Basement Full
Interior
Interior Features Vaulted/Cathedral Ceilings, Skylight(s), Wood Laminate Floors, First Floor Laundry, Walk-In Closet(s), Some Carpeting, Separate Dining Room
Heating Natural Gas
Cooling Central Air
Fireplaces Number 1
Fireplaces Type None
Equipment Ceiling Fan(s), Sump Pump, Radon Mitigation System
Fireplace Y
Appliance Range, Microwave, Dishwasher, Refrigerator
Laundry In Unit
Exterior
Exterior Feature Patio, Storms/Screens, Fire Pit
Parking Features Attached
Garage Spaces 3.0
Community Features Park, Curbs, Sidewalks, Street Lights, Street Paved
Roof Type Asphalt
Building
Lot Description Backs to Open Grnd, Other, Sidewalks
Sewer Public Sewer
Water Public
New Construction false
Schools
Elementary Schools Hampshire Elementary School
Middle Schools Hampshire Middle School
High Schools Hampshire High School
School District 300 , 300, 300
Others
HOA Fee Include None
Ownership Fee Simple
Special Listing Condition None
Read Less
Want to know what your home might be worth? Contact us for a FREE valuation!

Our team is ready to help you sell your home for the highest possible price ASAP

© 2025 Listings courtesy of MRED as distributed by MLS GRID. All Rights Reserved.
Bought with Debora McKay • @properties
GET MORE INFORMATION





