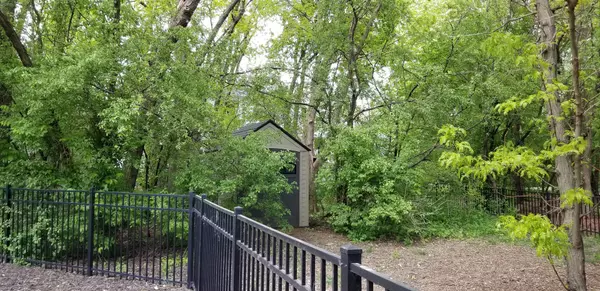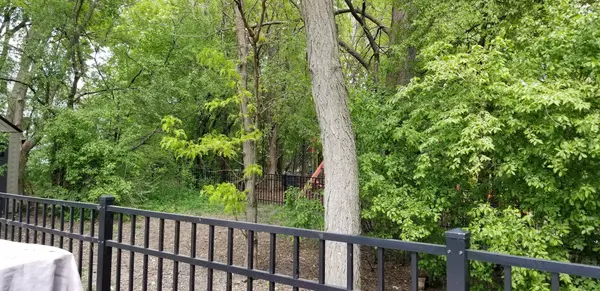$390,000
$389,000
0.3%For more information regarding the value of a property, please contact us for a free consultation.
275 Cardiff DR Algonquin, IL 60102
4 Beds
2.5 Baths
3,367 SqFt
Key Details
Sold Price $390,000
Property Type Single Family Home
Sub Type Detached Single
Listing Status Sold
Purchase Type For Sale
Square Footage 3,367 sqft
Price per Sqft $115
Subdivision Arbor Hills
MLS Listing ID 11048265
Sold Date 08/23/21
Bedrooms 4
Full Baths 2
Half Baths 1
HOA Fees $4/ann
Year Built 1998
Annual Tax Amount $10,219
Tax Year 2019
Lot Size 0.325 Acres
Lot Dimensions 100X130
Property Description
WORTH THE WAIT in sought after ARBOR HILLS! All fresh for you with new paint and carpeting throughout the home. 3367 sf of living space featuring an enormous loft area and a first floor den/office. Kitchen features large island, all Stainless Appliances and huge walk-in pantry with shelving. All bedrooms have walk-in closets. UPDATES include roof & siding 2013, water heater 2009, sump pump 2019. AC just serviced and new contactor installed, Furnace serviced and new mother board installed 2019. New flooring in both upstairs bathrooms. New shower door to be installed in master bath. Over 1/3 acre, fenced and beautifully landscaped, large paver patio with additional side yard. Close to parks, walk paths, restaurants, schools and the "soon to be renovated" Algonquin Commons outdoor shopping and entertainment destination. Just a few blocks to Lifetime Fitness Center with indoor and outdoor pools. Welcome to HOME SWEET HOME!
Location
State IL
County Mc Henry
Area Algonquin
Rooms
Basement Full
Interior
Interior Features First Floor Laundry, Walk-In Closet(s)
Heating Natural Gas, Forced Air
Cooling Central Air
Fireplaces Number 1
Fireplaces Type Wood Burning, Gas Starter
Fireplace Y
Appliance Range, Dishwasher, Refrigerator, Washer, Dryer, Disposal, Stainless Steel Appliance(s), Range Hood
Exterior
Exterior Feature Brick Paver Patio
Parking Features Attached
Garage Spaces 3.0
Roof Type Asphalt
Building
Lot Description Fenced Yard, Landscaped, Wooded
Sewer Public Sewer
Water Community Well
New Construction false
Schools
Elementary Schools Lincoln Prairie Elementary Schoo
Middle Schools Westfield Community School
High Schools H D Jacobs High School
School District 300 , 300, 300
Others
HOA Fee Include Other
Ownership Fee Simple w/ HO Assn.
Special Listing Condition None
Read Less
Want to know what your home might be worth? Contact us for a FREE valuation!

Our team is ready to help you sell your home for the highest possible price ASAP

© 2024 Listings courtesy of MRED as distributed by MLS GRID. All Rights Reserved.
Bought with Jacqueline Reed • Keller Williams Success Realty

GET MORE INFORMATION





