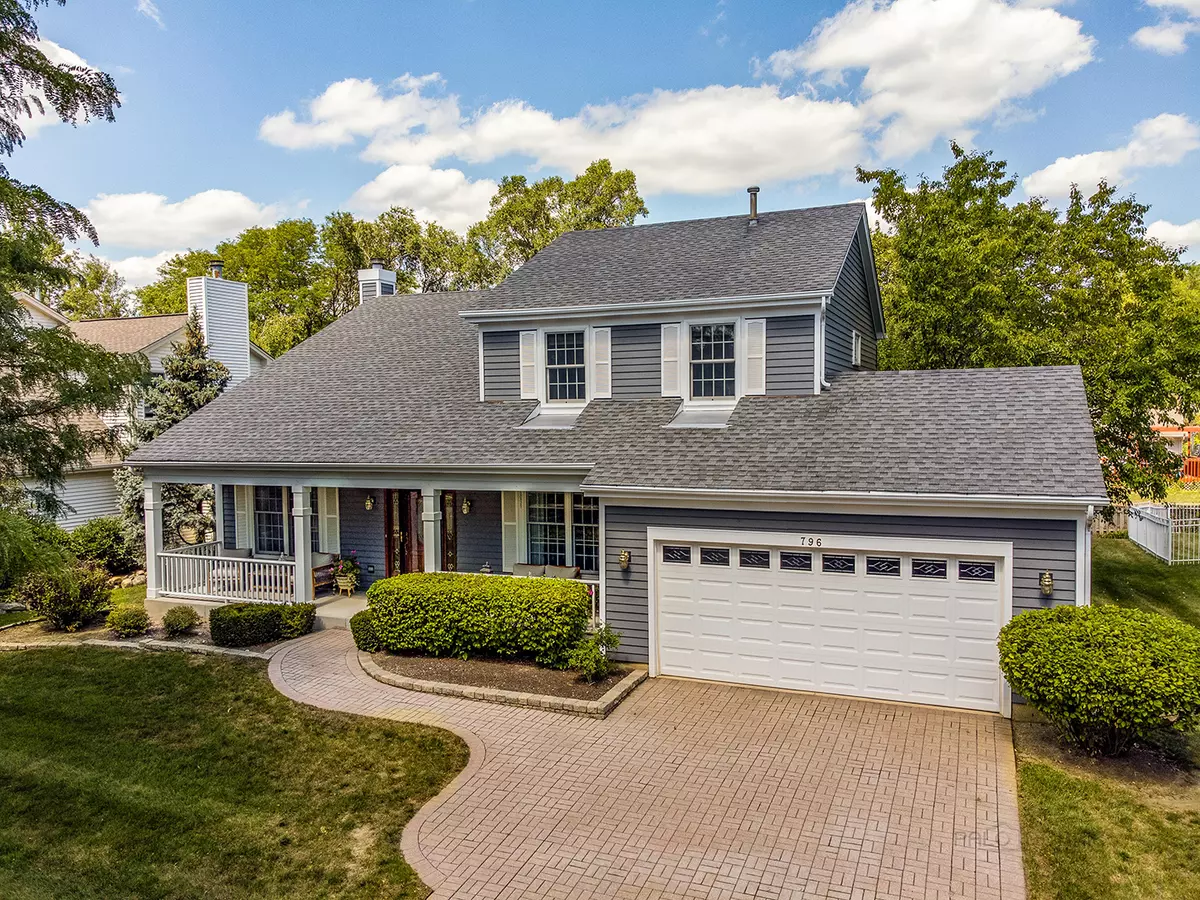$338,000
$319,999
5.6%For more information regarding the value of a property, please contact us for a free consultation.
796 Walton LN Grayslake, IL 60030
4 Beds
2.5 Baths
2,114 SqFt
Key Details
Sold Price $338,000
Property Type Single Family Home
Sub Type Detached Single
Listing Status Sold
Purchase Type For Sale
Square Footage 2,114 sqft
Price per Sqft $159
Subdivision Estates Of Eastlake
MLS Listing ID 11194742
Sold Date 09/27/21
Bedrooms 4
Full Baths 2
Half Baths 1
Year Built 1993
Annual Tax Amount $10,037
Tax Year 2020
Lot Size 8,624 Sqft
Lot Dimensions 75X114X75X114
Property Description
What a location - desirable Estates of Eastlake just minutes to the neighborhood park and bike path! The welcoming brick paver drive and walkway leads to the tranquil front porch. Enjoy the ambiance out here while catching up with friends or just relaxing and appreciating some you time. Recent updates and upgrades that have been done include a New water heater (2020), New Carrier A/C (2019), New Carrier furnace (2018), updated kitchen (2016), and New Anderson Windows (2015), and remarkable hardwood flooring on most of the main level. Enter into the inviting foyer offering soaring ceilings that flow into the formal living room. With the separate dining room, you are sure to have the perfect space to entertain or host that next holiday dinner. The updated kitchen showcases beautiful 42" Cherry cabinets with crowned uppers and under cabinet lighting, granite counters, butlers' pantry - for added storage, quality stainless steel appliances featuring a Samsung Refrigerator, Samsung oven, LG microwave, and a Bosch dishwasher, and a quaint breakfast area; picture yourself sitting here enjoying a casual bite while catching up on the news, reading your favorite magazine or browsing your phone. The slider allows access to the brick paver patio and spacious backyard; host your next cookout or let the kids (or pets) run and play. Back inside the family room is accented by a floor-to-ceiling brick fireplace which captures the pure essence of relaxation and adds style to your family room. Completing the first floor is a laundry/mudroom and a half bath. Ascend upstairs where you will find a space for everyone to call their own. The main bedroom offers a vaulted ceiling, an updated (2018) private bath with a tub, separate shower, and a private dual sink vanity area with access to a walk-in closet. Three additional bedrooms with generous closet space and a conveniently located full bath updated (2018) with a custom vanity complete the second level. The basement offers untapped potential and is just waiting for you to add your finishing touches. Close to everything you will need, Metra, downtown Grayslake and all the shops, restaurants, and more! Schedule a showing today.
Location
State IL
County Lake
Area Gages Lake / Grayslake / Hainesville / Third Lake / Wildwood
Rooms
Basement Full
Interior
Interior Features Vaulted/Cathedral Ceilings, Hardwood Floors, First Floor Laundry, Walk-In Closet(s)
Heating Natural Gas, Forced Air
Cooling Central Air
Fireplaces Number 1
Fireplaces Type Attached Fireplace Doors/Screen, Gas Log, Gas Starter
Equipment CO Detectors, Ceiling Fan(s), Sump Pump
Fireplace Y
Appliance Range, Microwave, Dishwasher, Refrigerator, Disposal, Stainless Steel Appliance(s)
Exterior
Exterior Feature Porch, Brick Paver Patio, Storms/Screens
Garage Attached
Garage Spaces 2.0
Community Features Park, Curbs, Sidewalks, Street Lights, Street Paved
Waterfront false
Roof Type Asphalt
Building
Lot Description Landscaped
Sewer Public Sewer
Water Public
New Construction false
Schools
Elementary Schools Woodview School
Middle Schools Frederick School
High Schools Grayslake Central High School
School District 46 , 46, 127
Others
HOA Fee Include None
Ownership Fee Simple
Special Listing Condition None
Read Less
Want to know what your home might be worth? Contact us for a FREE valuation!

Our team is ready to help you sell your home for the highest possible price ASAP

© 2024 Listings courtesy of MRED as distributed by MLS GRID. All Rights Reserved.
Bought with Kelly Anderson • Baird & Warner

GET MORE INFORMATION





