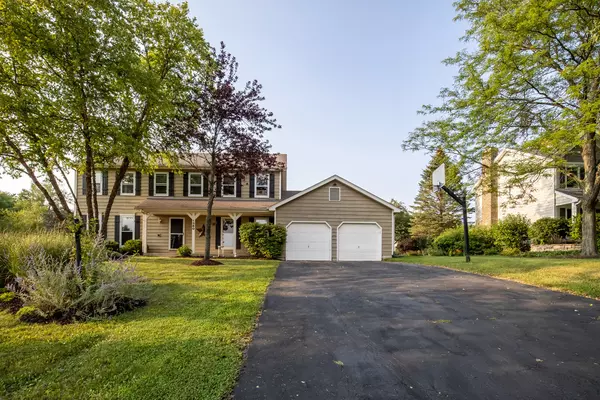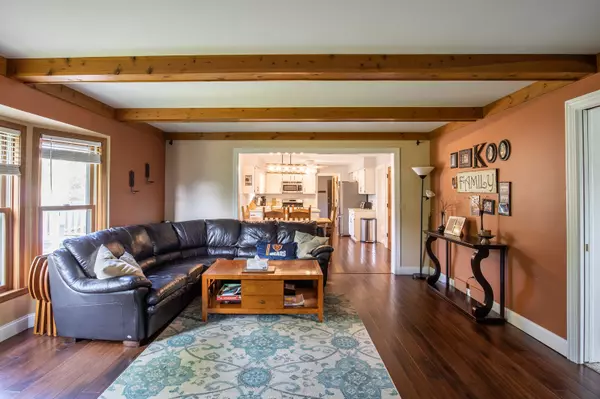$348,000
$348,000
For more information regarding the value of a property, please contact us for a free consultation.
1360 SPRING HILL DR Algonquin, IL 60102
4 Beds
2.5 Baths
2,485 SqFt
Key Details
Sold Price $348,000
Property Type Single Family Home
Sub Type Detached Single
Listing Status Sold
Purchase Type For Sale
Square Footage 2,485 sqft
Price per Sqft $140
Subdivision Gaslight West
MLS Listing ID 11193915
Sold Date 09/30/21
Style Traditional
Bedrooms 4
Full Baths 2
Half Baths 1
Year Built 1988
Annual Tax Amount $7,923
Tax Year 2020
Lot Size 0.436 Acres
Lot Dimensions 100 X 190
Property Description
Looking for a spacious home with a big yard? look no further, this house has it all! Featuring 4 Bedrooms, 2 1/2 Bathrooms and a Large Family Room with gorgeous Fireplace. Full partially finished basement with lots of space for storage. Huge Master Bedroom with its own fireplace and sitting room to enjoy a good book or listen to you favorite music. Updated full master bathroom with standing dual head shower and skylight to enjoy the beautiful stars at night. All four bedrooms are located in the upper level which means family gatherings or any other social events will not disturb those who are ready for bed. Beautiful deck outback overlooks huge yard! Get ready to enjoy those chilly nights in front of your bonfire or host summer cook outs! Need room for your gardening tools? Surprise! Large Shed in rear of yard! Great open floor plan and clean neutral condition. Carpet Installed within the last 12 months. Furnace, A/C, Roof all in good shape. CHECK OUT SCHOOL RATINGS! This home won't last, make your appointment today.
Location
State IL
County Kane
Area Algonquin
Rooms
Basement Full
Interior
Heating Natural Gas, Forced Air
Cooling Central Air
Fireplaces Number 2
Fireplaces Type Wood Burning, Gas Log, Gas Starter
Equipment Ceiling Fan(s), Sump Pump
Fireplace Y
Appliance Range, Microwave, Dishwasher, Refrigerator
Exterior
Exterior Feature Deck
Garage Attached
Garage Spaces 2.0
Community Features Park, Curbs, Street Lights, Street Paved
Waterfront false
Roof Type Asphalt
Building
Lot Description Landscaped
Sewer Public Sewer
Water Public
New Construction false
Schools
Elementary Schools Neubert Elementary School
Middle Schools Westfield Community School
High Schools H D Jacobs High School
School District 300 , 300, 300
Others
HOA Fee Include None
Ownership Fee Simple
Special Listing Condition None
Read Less
Want to know what your home might be worth? Contact us for a FREE valuation!

Our team is ready to help you sell your home for the highest possible price ASAP

© 2024 Listings courtesy of MRED as distributed by MLS GRID. All Rights Reserved.
Bought with Cesar De La Cruz • Z Team

GET MORE INFORMATION





