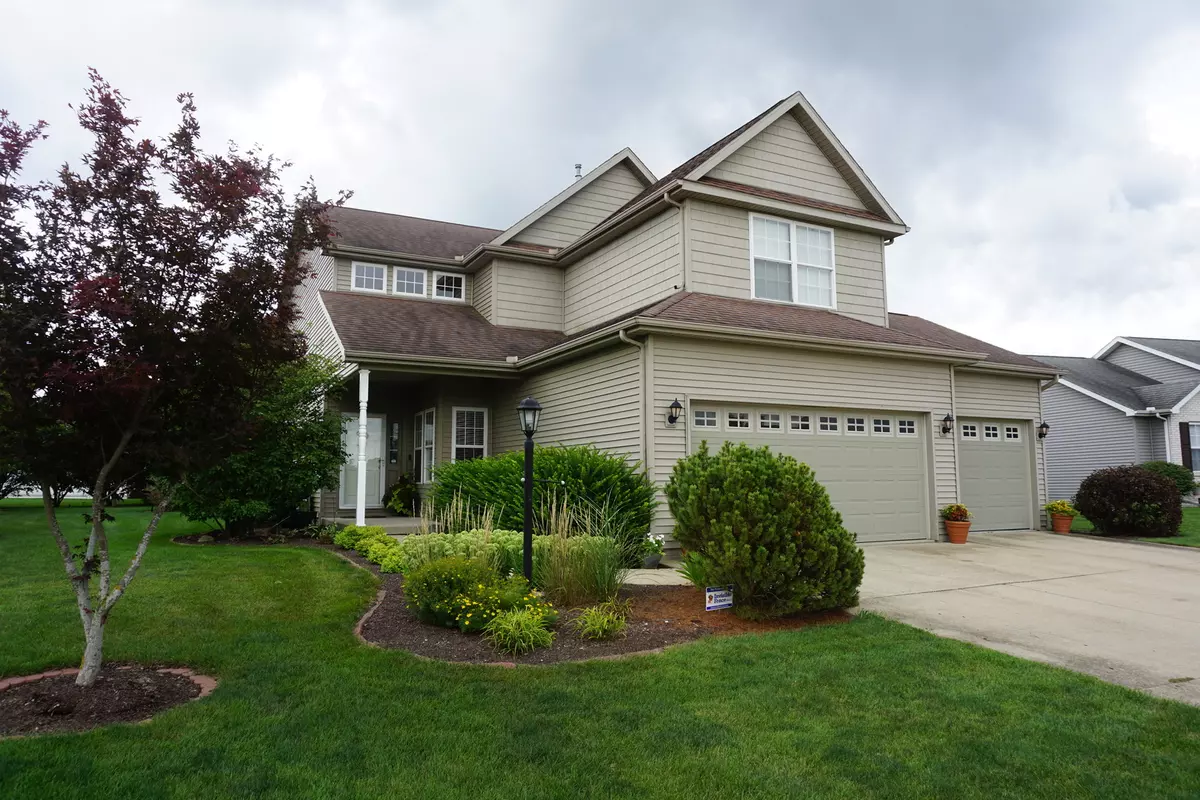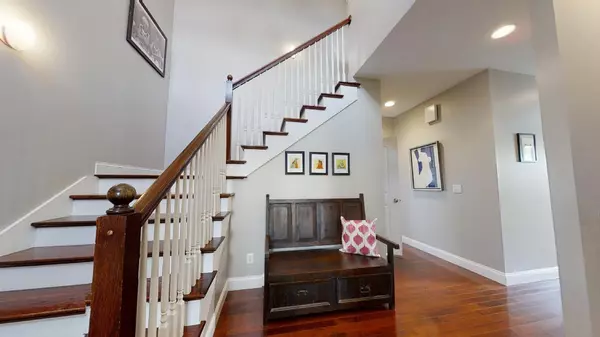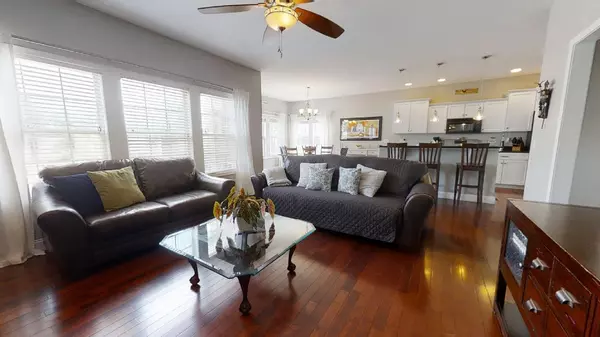$350,000
$360,000
2.8%For more information regarding the value of a property, please contact us for a free consultation.
406 Sterling DR Tolono, IL 61880
4 Beds
2.5 Baths
2,355 SqFt
Key Details
Sold Price $350,000
Property Type Single Family Home
Sub Type Detached Single
Listing Status Sold
Purchase Type For Sale
Square Footage 2,355 sqft
Price per Sqft $148
Subdivision Deerpath
MLS Listing ID 11184859
Sold Date 09/30/21
Style Traditional
Bedrooms 4
Full Baths 2
Half Baths 1
HOA Fees $16/ann
Year Built 2007
Annual Tax Amount $5,978
Tax Year 2020
Lot Size 0.410 Acres
Lot Dimensions 70.15X165.51X65.19X75.11X167.27
Property Description
Prepare to be impressed with the quality on every level of this beautiful home with finished basement space in Tolono's Deerpath subdivision. With nearly 3200+ square feet of living area, this 4 bedroom home offers incredible entertaining spaces inside and out! The beautifully landscaped yard will catch your eye from the street. As you enter, the two-story foyer sets the tone for the great details inside. A spacious office conveniently sits off the entryway for your work-from-home needs. At the heart of the home sits the open living, dining, and kitchen areas with beautiful hardwood floors and stylish design. Great natural light fills the living room, which is centered on a cozy fireplace. The kitchen dazzles with bright white cabinets, contrasting countertops, and an island with bar seating. You'll love the butler's pantry with additional prep sink, cabinetry, and dishwasher. A spacious laundry room with a built-in drop zone as well as a half bath round out the main level. The spacious second floor hosts all four spacious bedrooms, including the master suite featuring double sinks, spa tub, and walk-in closet. The landing area provides a great spot for a homework space, or reading nook. Low-maintenance hardwoods (installed in 2018) shine in all of the upstairs bedrooms. You'll love the retreat offered by the finished basement area -- complete with a kitchenette that features a farmhouse sink and beverage fridge. The open living area gives you plenty of space for a rec room, family room, and more! And that's not all! You'll love the outdoor entertaining possibilities that fill the backyard, which is highlighted by an oversized brick patio with multiple seating areas, fire pit, and gorgeous landscaping. The extended patio that wraps around the side of the home is the perfect place for some basketball pickup games. The finished shed with electricity provides even more storage and opportunity. This one will check so many of your boxes!
Location
State IL
County Champaign
Area Arcola / Arthur / Atwood / Bourbon / Camargo / Garrett / Ivesdale / Murdock / Neoga / Newman / Oakland / Pesotum / Philo / Sadorus / Tolono / Tuscola / Villa Grove / Westfield
Rooms
Basement Full
Interior
Interior Features Hardwood Floors, First Floor Laundry, Open Floorplan
Heating Natural Gas
Cooling Central Air
Fireplaces Number 1
Fireplace Y
Appliance Microwave, Dishwasher, Refrigerator, Washer, Dryer, Disposal
Exterior
Exterior Feature Patio, Brick Paver Patio, Fire Pit
Parking Features Attached
Garage Spaces 3.0
Community Features Sidewalks, Street Lights, Street Paved
Building
Lot Description Mature Trees
Sewer Public Sewer
Water Public
New Construction false
Schools
Elementary Schools Unity West Elementary School
Middle Schools Unity Junior High School
High Schools Unity High School
School District 7 , 7, 7
Others
HOA Fee Include Other
Ownership Fee Simple
Special Listing Condition None
Read Less
Want to know what your home might be worth? Contact us for a FREE valuation!

Our team is ready to help you sell your home for the highest possible price ASAP

© 2024 Listings courtesy of MRED as distributed by MLS GRID. All Rights Reserved.
Bought with Mark Waldhoff • KELLER WILLIAMS-TREC

GET MORE INFORMATION





