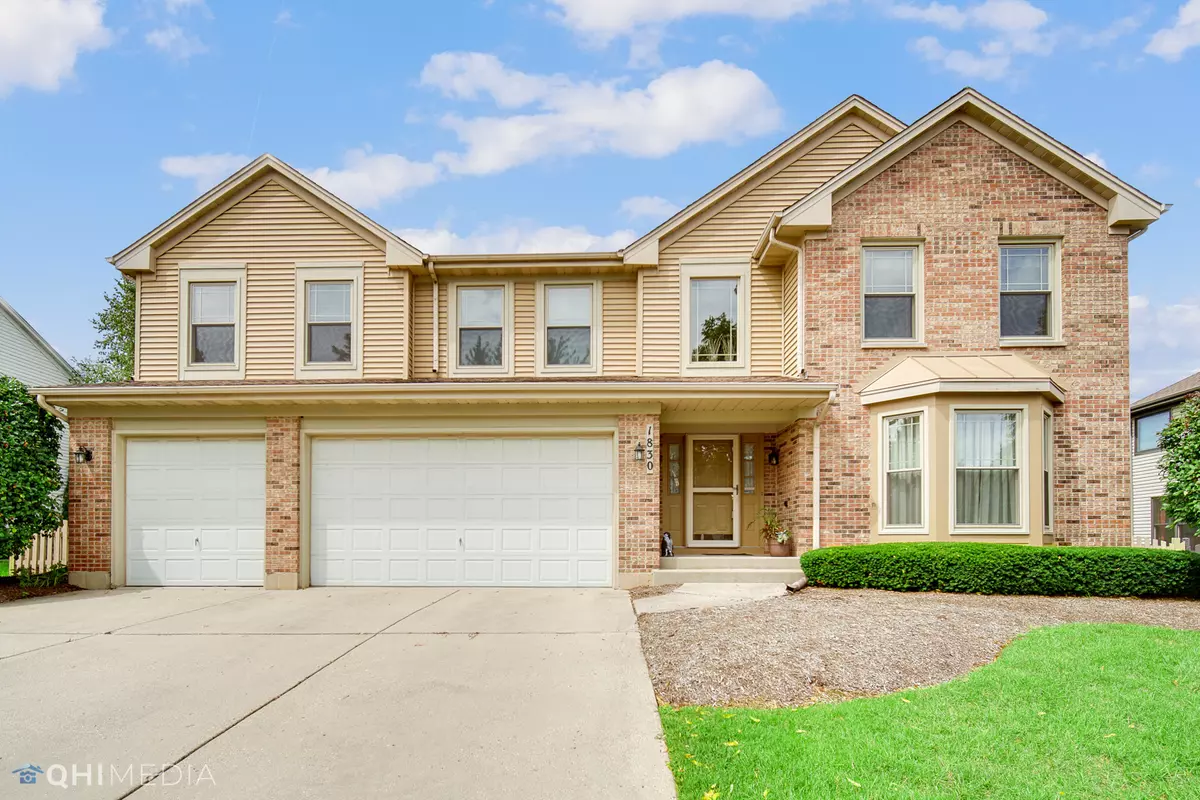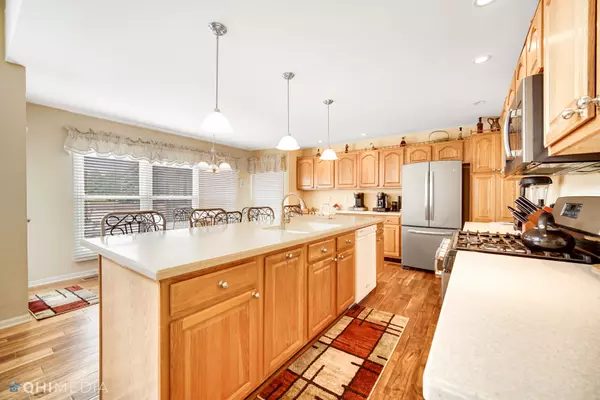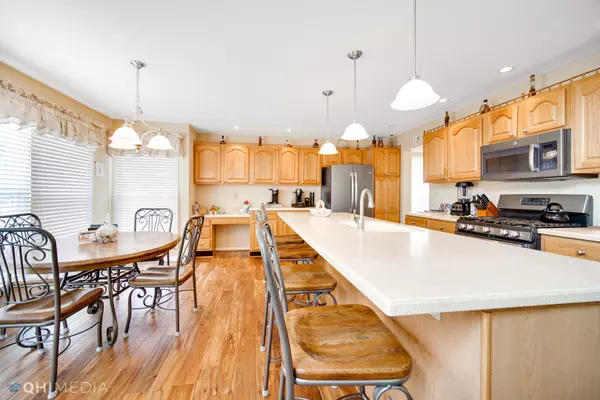$446,100
$439,900
1.4%For more information regarding the value of a property, please contact us for a free consultation.
1830 Dorchester AVE Algonquin, IL 60102
5 Beds
3 Baths
4,708 SqFt
Key Details
Sold Price $446,100
Property Type Single Family Home
Sub Type Detached Single
Listing Status Sold
Purchase Type For Sale
Square Footage 4,708 sqft
Price per Sqft $94
Subdivision Willoughby Farms
MLS Listing ID 11089337
Sold Date 10/08/21
Style Contemporary
Bedrooms 5
Full Baths 3
HOA Fees $23/ann
Year Built 1994
Annual Tax Amount $9,576
Tax Year 2020
Lot Size 0.266 Acres
Lot Dimensions 12632
Property Description
Hurry to see this popular Ultima model ready for new owners. Brick front with bay windows lead to large entry foyer w/formal living & dining room. 2 story FR w/FP is open to the eat in kitchen w/plenty of cabinets, center island/breakfast bar, SS appliances, corian counters & custom lighting + canned lights. New engineered HW on 1st floor. 1st floor bedroom or office with full bath. 1st floor laundry. Huge master bedroom w/private bath with double vanities, separate shower & tub + his & her walk in closets. Finished basement with large rec room & play room/exercise room or could be bedroom + big storage room with shelving & wood work bench. 3 car garage offers custom built attic storage that is drywalled! Large deck w/gazebo (ready for a hot tub w/20 AMP service) & above ground pool w/newer liner & solar cover in fenced yard! Shed. Replaced - windows, sump pump, HWH, appliances. Don't miss out on this wonderful home. Minutes to the K - 8 school, Longmeadow bridge, I-90 & shopping!
Location
State IL
County Kane
Area Algonquin
Rooms
Basement Full
Interior
Interior Features Vaulted/Cathedral Ceilings, First Floor Bedroom, First Floor Laundry, Walk-In Closet(s), Separate Dining Room
Heating Natural Gas, Forced Air
Cooling Central Air
Fireplaces Number 1
Fireplaces Type Gas Starter
Equipment Humidifier, Water-Softener Rented, TV-Dish, Security System, CO Detectors, Ceiling Fan(s), Sump Pump
Fireplace Y
Appliance Range, Microwave, Dishwasher, Refrigerator, Washer, Dryer, Disposal, Stainless Steel Appliance(s), Water Purifier Rented
Laundry In Unit
Exterior
Exterior Feature Patio, Brick Paver Patio, Above Ground Pool, Storms/Screens
Garage Attached
Garage Spaces 3.0
Building
Lot Description Fenced Yard
Sewer Public Sewer
Water Public
New Construction false
Schools
Elementary Schools Westfield Community School
Middle Schools Westfield Community School
High Schools H D Jacobs High School
School District 300 , 300, 300
Others
HOA Fee Include Other
Ownership Fee Simple w/ HO Assn.
Special Listing Condition None
Read Less
Want to know what your home might be worth? Contact us for a FREE valuation!

Our team is ready to help you sell your home for the highest possible price ASAP

© 2024 Listings courtesy of MRED as distributed by MLS GRID. All Rights Reserved.
Bought with Agnieszka Kretowski • 24 Hour Real Estate LLC

GET MORE INFORMATION





