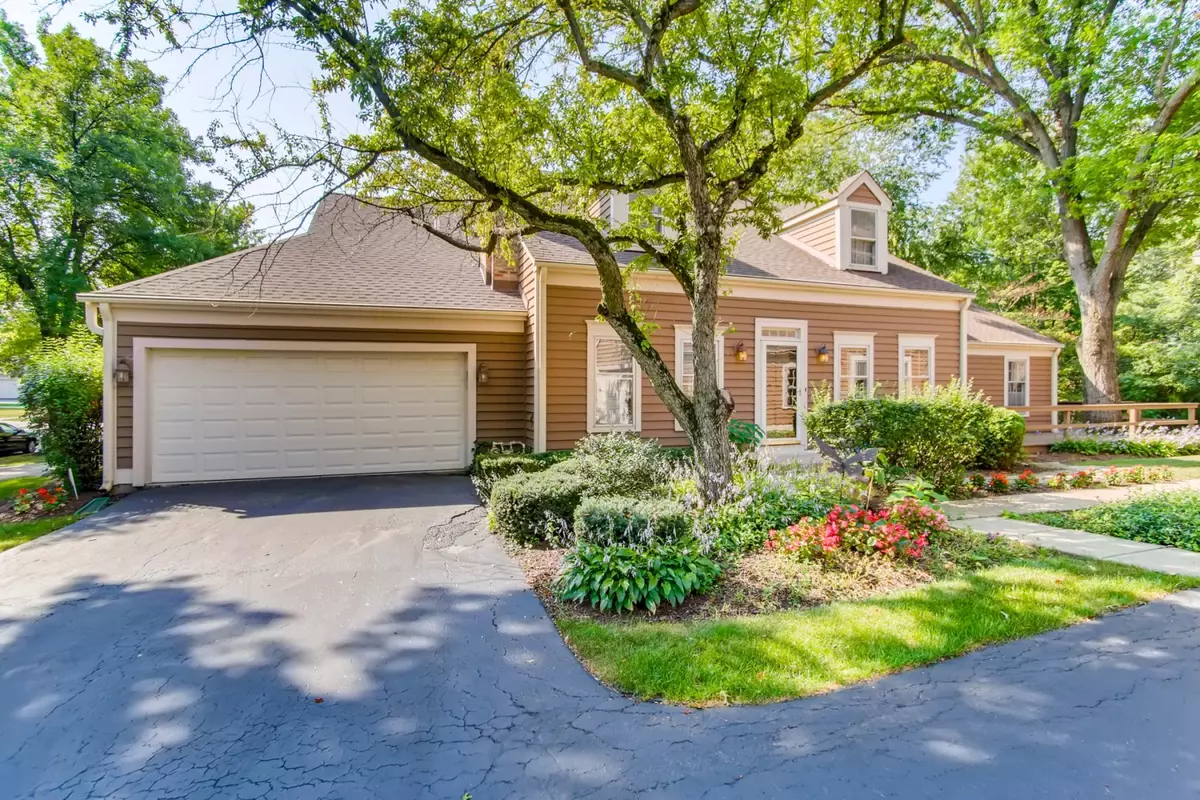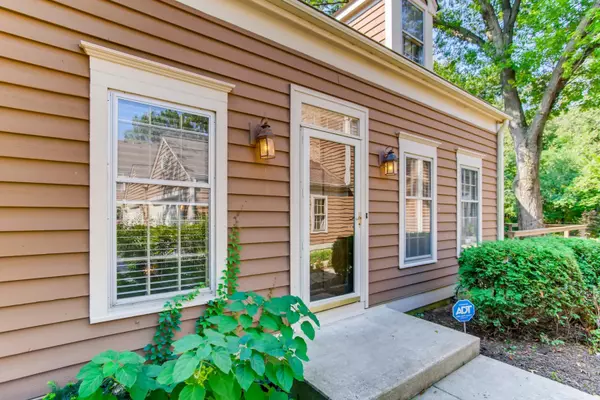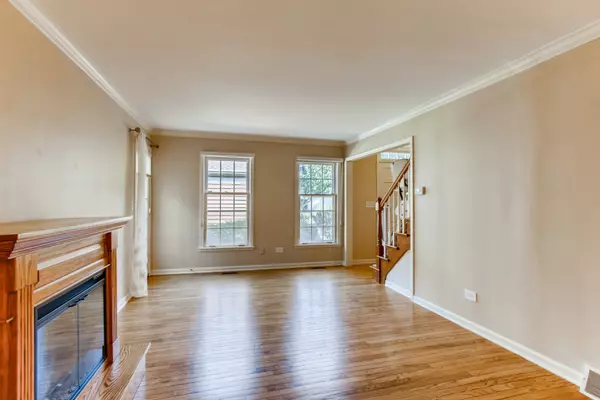$359,900
$359,000
0.3%For more information regarding the value of a property, please contact us for a free consultation.
1624 STONEBRIDGE TRL Wheaton, IL 60189
3 Beds
2.5 Baths
1,602 SqFt
Key Details
Sold Price $359,900
Property Type Townhouse
Sub Type Townhouse-2 Story
Listing Status Sold
Purchase Type For Sale
Square Footage 1,602 sqft
Price per Sqft $224
Subdivision Creekside Of Wheaton
MLS Listing ID 11216369
Sold Date 10/15/21
Bedrooms 3
Full Baths 2
Half Baths 1
HOA Fees $381/mo
Year Built 1986
Annual Tax Amount $7,564
Tax Year 2020
Lot Dimensions 0.1606
Property Description
One of the few townhomes that has the option of a primary bedroom suite on the first floor. The full bath has an accessibility modification, a walk-in tub/shower. Upstairs are 2 bedrooms that share a full bath. Currently a chair lift is installed to the second level, can be removed if requested. All appliances are around 5 years old as well as updated lighting and window treatments. The basement is partially finished. A wrap around deck, one of the largest and overlooks a private landscaped backyard. The development feels like a true neighborhood with the curbs and sidewalks.
Location
State IL
County Du Page
Area Wheaton
Rooms
Basement Full
Interior
Interior Features Vaulted/Cathedral Ceilings, Hardwood Floors
Heating Natural Gas, Forced Air
Cooling Central Air
Fireplaces Number 1
Fireplaces Type Wood Burning, Gas Log
Equipment Humidifier, Security System, Ceiling Fan(s), Sump Pump
Fireplace Y
Appliance Range, Microwave, Dishwasher, Refrigerator, Washer, Dryer, Disposal, Water Purifier
Laundry Gas Dryer Hookup
Exterior
Exterior Feature Deck, Storms/Screens
Parking Features Attached
Garage Spaces 2.0
Amenities Available Bike Room/Bike Trails
Roof Type Asphalt
Building
Lot Description Common Grounds, Landscaped
Story 2
Sewer Public Sewer
Water Public
New Construction false
Schools
School District 200 , 200, 200
Others
HOA Fee Include Exterior Maintenance,Lawn Care,Snow Removal
Ownership Fee Simple w/ HO Assn.
Special Listing Condition None
Pets Allowed Cats OK, Dogs OK
Read Less
Want to know what your home might be worth? Contact us for a FREE valuation!

Our team is ready to help you sell your home for the highest possible price ASAP

© 2024 Listings courtesy of MRED as distributed by MLS GRID. All Rights Reserved.
Bought with Sue Pearce • J.W. Reedy Realty

GET MORE INFORMATION





