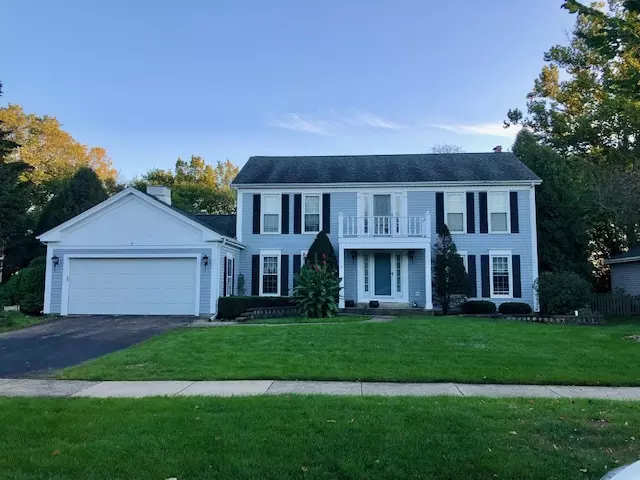$355,000
$450,000
21.1%For more information regarding the value of a property, please contact us for a free consultation.
2084 Gladstone DR Wheaton, IL 60189
4 Beds
3 Baths
2,300 SqFt
Key Details
Sold Price $355,000
Property Type Single Family Home
Sub Type Detached Single
Listing Status Sold
Purchase Type For Sale
Square Footage 2,300 sqft
Price per Sqft $154
Subdivision Stonehedge
MLS Listing ID 11244241
Sold Date 12/15/21
Style Colonial
Bedrooms 4
Full Baths 2
Half Baths 2
Year Built 1985
Annual Tax Amount $10,669
Tax Year 2020
Lot Size 0.276 Acres
Lot Dimensions 90 X 136
Property Description
Enjoy bringing your vision and updates to this classic 2 Story Colonial style home. Spacious 1st floor plan features a formal living room & separate dining room both w/crown molding, opening into a southern exposure kitchen w/plenty of cabinets, pantry, separate dinette eating space w/bay, and family room w/FP. 2nd Floor has 4 BR's all w/large closets and ceiling fans. Includes a vaulted Master BR Suite/Bath, and 3 spacious bedrooms and 2nd bath/shower. Enjoy a full finished basement w/an office-exercise room, 2 large open family rooms with closets, 1/2 bath, all updated and painted into great extended living spaces. Exterior siding, trim, shutters all recently painted w/great curb appeal. Roof 6 yrs, high efficiency furnace & 50 gal HW 2 yrs. Large 2+ garage. Fenced in backyard. Home needs interior updating touches but has great amenities and spaces for a growing family. Home to be sold in as is condition. Great neighborhood, Wheaton Schools & Parks, Shopping, and Commuter benefits.
Location
State IL
County Du Page
Area Wheaton
Rooms
Basement Full
Interior
Heating Natural Gas
Cooling Central Air
Equipment TV-Cable, Security System, Sump Pump
Fireplace N
Appliance Range, Microwave, Dishwasher, Refrigerator, Washer, Dryer, Disposal
Exterior
Exterior Feature Deck, Hot Tub
Parking Features Attached
Garage Spaces 2.5
Community Features Park, Curbs, Sidewalks, Street Lights, Street Paved
Roof Type Asphalt
Building
Lot Description Fenced Yard, Backs to Open Grnd, Sidewalks, Streetlights, Wood Fence
Sewer Sewer-Storm
Water Lake Michigan
New Construction false
Schools
Elementary Schools Whittier Elementary School
Middle Schools Edison Middle School
High Schools Wheaton Warrenville South H S
School District 200 , 200, 200
Others
HOA Fee Include None
Ownership Fee Simple
Special Listing Condition None
Read Less
Want to know what your home might be worth? Contact us for a FREE valuation!

Our team is ready to help you sell your home for the highest possible price ASAP

© 2024 Listings courtesy of MRED as distributed by MLS GRID. All Rights Reserved.
Bought with Ronald Muhitch • Jack H. Vandiver & Associates

GET MORE INFORMATION





