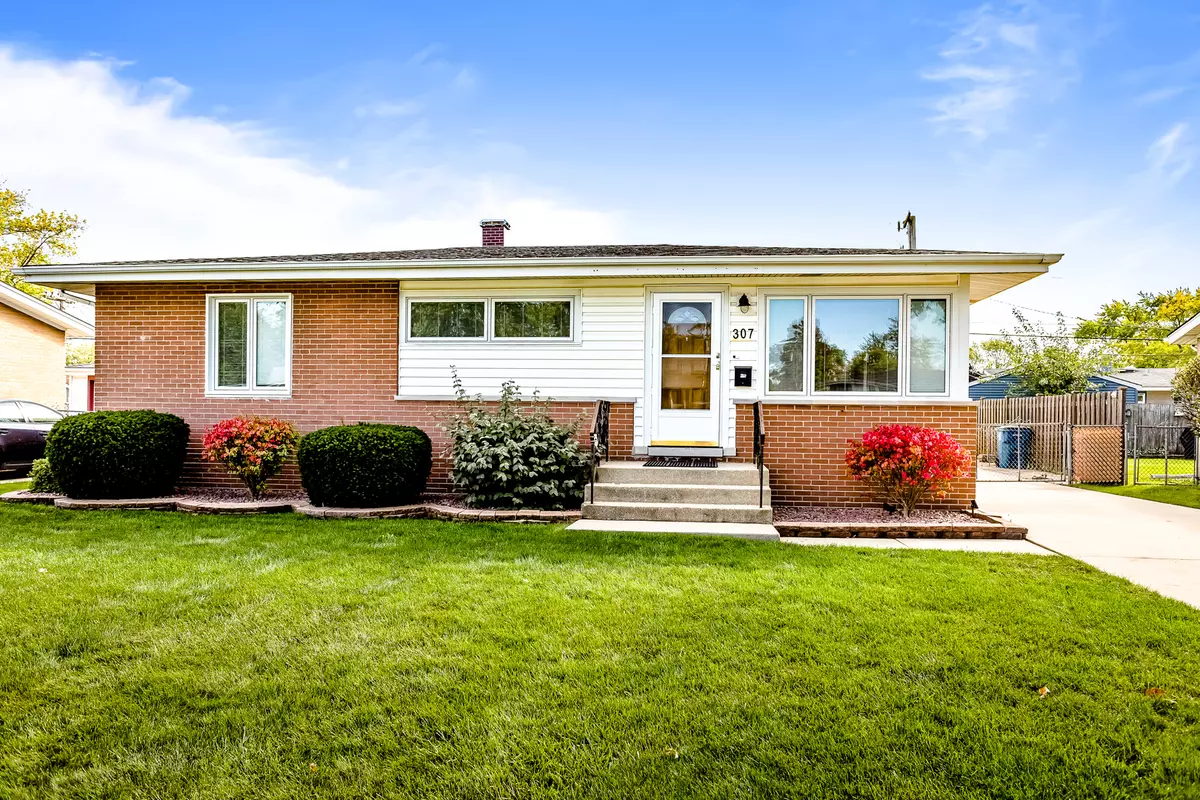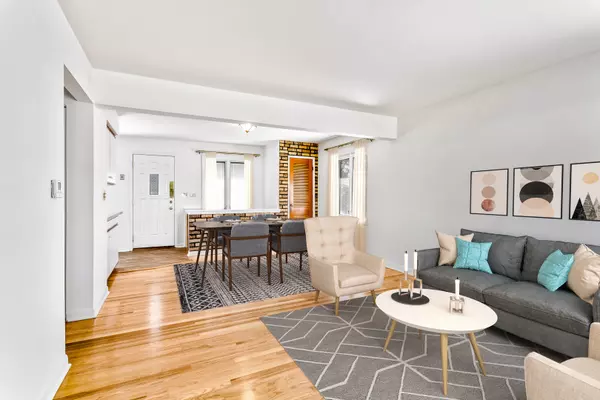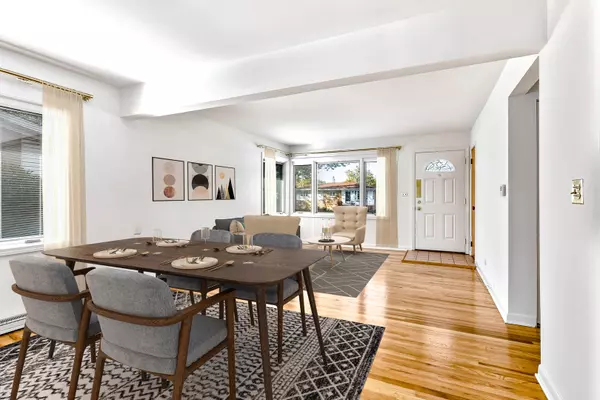$297,000
$297,400
0.1%For more information regarding the value of a property, please contact us for a free consultation.
307 E Myrick AVE Addison, IL 60101
3 Beds
2 Baths
1,080 SqFt
Key Details
Sold Price $297,000
Property Type Single Family Home
Sub Type Detached Single
Listing Status Sold
Purchase Type For Sale
Square Footage 1,080 sqft
Price per Sqft $275
Subdivision Normandy Manor
MLS Listing ID 11252704
Sold Date 12/15/21
Bedrooms 3
Full Baths 2
Year Built 1957
Annual Tax Amount $4,049
Tax Year 2020
Lot Size 6,534 Sqft
Lot Dimensions 62.3X109.7X40X106.5
Property Description
First time On Market! Beautifully kept ranch home with updates that truly matter. Three bedrooms, two full baths with over 2,000 square feet of living space. Home is ready for new owner! Freshly painted throughout. Brand new Refinished hardwood flooring runs through most of the first floor. Open Concept Kitchen featuring plenty of counter space and cabinets offering plenty of storage. Basement offers large finished family room/rec room space including a Cedar closet. Fenced Yard, motion sensor solar lights. Utility Room has a workbench and plenty of storage! Pella Windows w/blinds in between the panes of glass. Detached two car garage, dog run, and a quality built 12x18 TuffShed completes this fantastic backyard. Clean and well kept and so many major "new" items already completed for the lucky buyer!! NOT in a flood plain, but both sumps have battery back up for peace of mind. Roof (house and garage) HWH, DW, drain tiles and second sump installed 2017 HVAC 2019 with electronic air filter Storm Doors, and TuffShed 2020 This is a great location! Walking distance to Cherokee Park and easy access to major expressways and shopping. Schedule your tour today!
Location
State IL
County Du Page
Area Addison
Rooms
Basement Full
Interior
Interior Features Hardwood Floors, First Floor Bedroom, First Floor Full Bath
Heating Natural Gas, Forced Air
Cooling Central Air
Equipment Humidifier, Ceiling Fan(s), Sump Pump, Backup Sump Pump;
Fireplace N
Appliance Range, Dishwasher, Refrigerator, Freezer, Washer, Dryer
Laundry Gas Dryer Hookup, In Unit
Exterior
Exterior Feature Patio, Dog Run
Parking Features Detached
Garage Spaces 2.5
Community Features Curbs, Sidewalks, Street Lights, Street Paved
Roof Type Asphalt
Building
Lot Description Fenced Yard
Sewer Public Sewer
Water Lake Michigan, Public
New Construction false
Schools
Elementary Schools Fullerton Elementary School
Middle Schools Indian Trail Junior High School
High Schools Addison Trail High School
School District 4 , 4, 88
Others
HOA Fee Include None
Ownership Fee Simple
Special Listing Condition None
Read Less
Want to know what your home might be worth? Contact us for a FREE valuation!

Our team is ready to help you sell your home for the highest possible price ASAP

© 2024 Listings courtesy of MRED as distributed by MLS GRID. All Rights Reserved.
Bought with Esmeralda Campos • Homesmart Connect LLC

GET MORE INFORMATION





