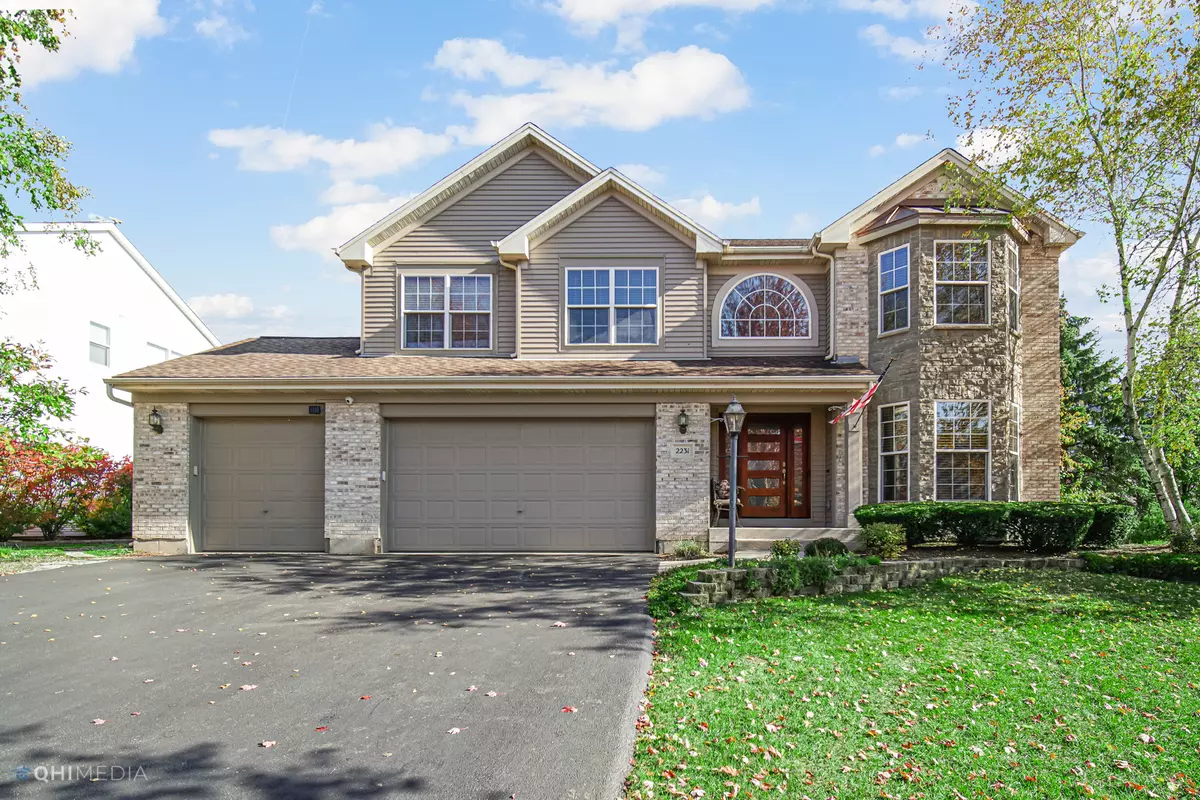$455,000
$450,000
1.1%For more information regarding the value of a property, please contact us for a free consultation.
2231 Barrett DR Algonquin, IL 60102
4 Beds
3 Baths
3,712 SqFt
Key Details
Sold Price $455,000
Property Type Single Family Home
Sub Type Detached Single
Listing Status Sold
Purchase Type For Sale
Square Footage 3,712 sqft
Price per Sqft $122
Subdivision Willoughby Farms Estates
MLS Listing ID 11262616
Sold Date 12/17/21
Style Contemporary
Bedrooms 4
Full Baths 3
HOA Fees $40/ann
Year Built 1998
Annual Tax Amount $9,220
Tax Year 2020
Lot Size 0.290 Acres
Lot Dimensions 12632
Property Description
Come and see this fantastic home completely updated! Beautiful HW flooring t/o 1st floor. Remodeled kitchen w/granite counters, backsplash, undermount sink, SS appliances, & custom lighting. All bathrooms updated. Easy to work from home with french doors to 1st floor office or den + another 1st floor office or could be 5th bedroom with full bath. Vaulted primary bedroom w/his & her closets, remodeled master bathroom - granite counters, custom lighting, jetted tub & ceramic shower w/seamless glass door. Finished basement w/rec room, exercise room & kitchenette area. Mud room on 1st floor. Finished English basement offers large rec room, exercise room + kitchette/bonus room. No need to vacation with the huge 2 level deck w/above ground, heated pool + firepit for cool nights in the fenced yard. A/C in 2020 & water softener 2021. Replaced in the last few years: alumimum siding, HWH, furnace, appliances, fence, pool, deck, completely repaved driveway. Walk to K - 8 school. Close to Longmeadow Bridge, minutes to shopping & I-90. Nothng to do but move in to this beautiful home ready for you! Don't wait! This home will go fast!
Location
State IL
County Kane
Area Algonquin
Rooms
Basement Partial, English
Interior
Interior Features Vaulted/Cathedral Ceilings, In-Law Arrangement
Heating Natural Gas, Forced Air
Cooling Central Air
Equipment Humidifier, Water-Softener Owned, CO Detectors, Ceiling Fan(s), Sump Pump
Fireplace N
Appliance Range, Microwave, Dishwasher, Refrigerator, Washer, Dryer, Disposal, Stainless Steel Appliance(s)
Laundry In Unit
Exterior
Exterior Feature Deck, Above Ground Pool, Storms/Screens, Fire Pit
Garage Attached
Garage Spaces 3.0
Community Features Park, Lake, Curbs, Sidewalks, Street Lights, Street Paved
Roof Type Asphalt
Building
Lot Description Corner Lot, Landscaped
Sewer Public Sewer
Water Public
New Construction false
Schools
Elementary Schools Westfield Community School
Middle Schools Westfield Community School
High Schools H D Jacobs High School
School District 300 , 300, 300
Others
HOA Fee Include Other
Ownership Fee Simple
Special Listing Condition None
Read Less
Want to know what your home might be worth? Contact us for a FREE valuation!

Our team is ready to help you sell your home for the highest possible price ASAP

© 2024 Listings courtesy of MRED as distributed by MLS GRID. All Rights Reserved.
Bought with Srdan Sterleman • RE/MAX City

GET MORE INFORMATION





