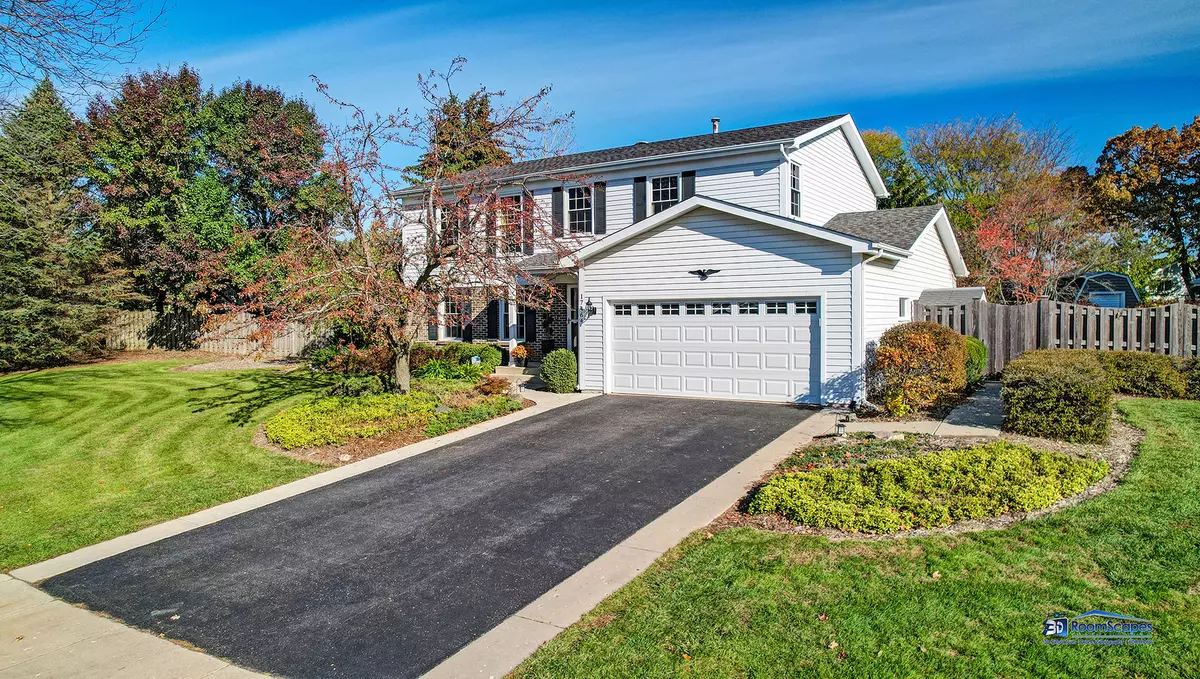$382,000
$399,000
4.3%For more information regarding the value of a property, please contact us for a free consultation.
17464 W Dartmoor DR Grayslake, IL 60030
4 Beds
2.5 Baths
2,282 SqFt
Key Details
Sold Price $382,000
Property Type Single Family Home
Sub Type Detached Single
Listing Status Sold
Purchase Type For Sale
Square Footage 2,282 sqft
Price per Sqft $167
Subdivision Meadows Of Grayslake
MLS Listing ID 11259901
Sold Date 12/30/21
Bedrooms 4
Full Baths 2
Half Baths 1
HOA Fees $14/ann
Year Built 1986
Annual Tax Amount $7,926
Tax Year 2020
Lot Size 0.400 Acres
Lot Dimensions 17441
Property Description
Warm and inviting home waiting for you to call your own! The kitchen features CHERRY cabinets, QUARTZ countertops, stainless steel appliances, porcelain floor, an adorable breakfast bar, and a breakfast area. The living room has a lovely CUSTOM gas fireplace with a large arched doorway leading to the separate dining room with hardwood floors. Family room with sliding glass doors leads to the concrete patio and the large (nearly 1/2 acre lot) professional landscapes yard that is surrounded by a 6" privacy fence, and includes a 12x16 wood shed, as well as a garden shed. 1st floor laundry with cherry cabinets, and powder room. The 2nd level features a large master, with a full bath, and walk in closet. 3 large additional bedrooms with a full bath. Large rec room in finished basement with a large unfinished storage area. ***So many fantastic details including custom mill-work, newer driveway with concrete sides, custom window treatments, solid 6 panel doors, newer windows, updated light fixtures and Simply Safe security system.*** Updates include roof (2008), air conditioner, paint, stove & dishwasher (2011), furnace (2012), hot water heater & flooring (2013), refrigerator & microwave (2016), updated bathrooms (2019). Conveniently located near shopping, golf, parks, restaurants, and easy access to highways and the inter-state.
Location
State IL
County Lake
Area Gages Lake / Grayslake / Hainesville / Third Lake / Wildwood
Rooms
Basement Full
Interior
Interior Features First Floor Laundry, Walk-In Closet(s), Some Carpeting, Some Wood Floors, Separate Dining Room, Some Wall-To-Wall Cp
Heating Natural Gas, Forced Air
Cooling Central Air
Fireplaces Number 1
Fireplaces Type Gas Log
Equipment Security System, Sump Pump
Fireplace Y
Appliance Range, Microwave, Dishwasher, Refrigerator, Washer, Dryer, Stainless Steel Appliance(s)
Laundry In Unit
Exterior
Exterior Feature Patio, Storms/Screens
Parking Features Attached
Garage Spaces 2.0
Community Features Park, Lake, Sidewalks, Street Paved
Roof Type Asphalt
Building
Lot Description Fenced Yard, Landscaped, Sidewalks
Sewer Public Sewer
Water Public
New Construction false
Schools
Elementary Schools Woodland Elementary School
Middle Schools Woodland Middle School
High Schools Warren Township High School
School District 50 , 50, 121
Others
HOA Fee Include Other
Ownership Fee Simple
Special Listing Condition None
Read Less
Want to know what your home might be worth? Contact us for a FREE valuation!

Our team is ready to help you sell your home for the highest possible price ASAP

© 2024 Listings courtesy of MRED as distributed by MLS GRID. All Rights Reserved.
Bought with Susan Pickard • RE/MAX Suburban

GET MORE INFORMATION





