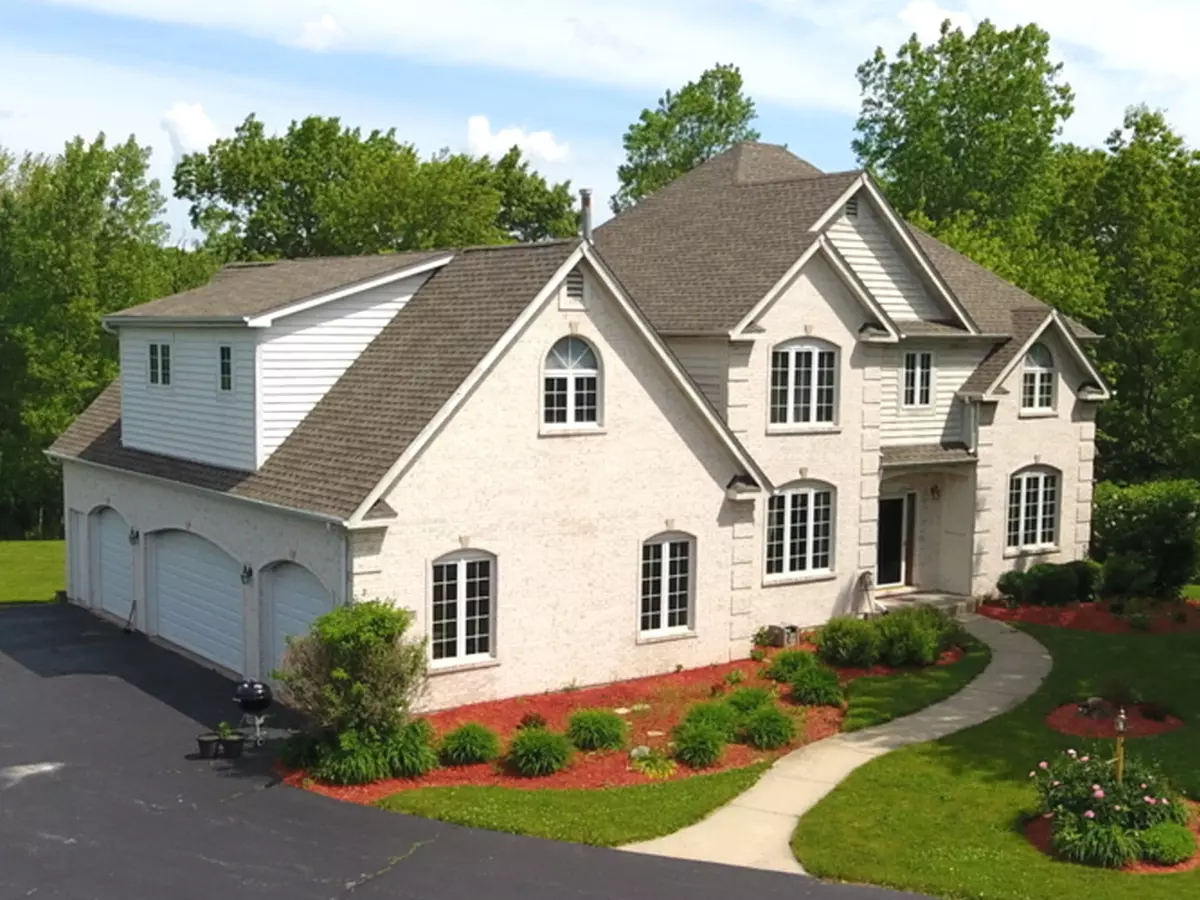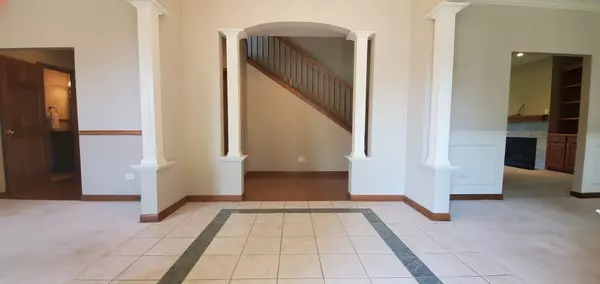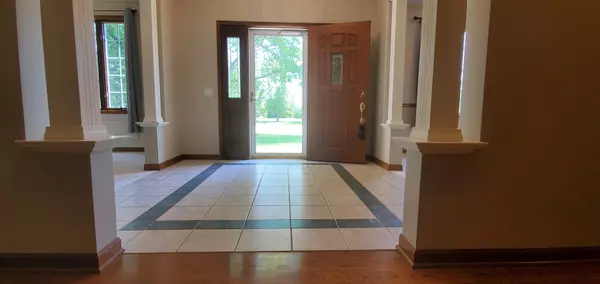$375,000
$375,000
For more information regarding the value of a property, please contact us for a free consultation.
11619 Brittany CT Spring Grove, IL 60081
5 Beds
5 Baths
2,880 SqFt
Key Details
Sold Price $375,000
Property Type Single Family Home
Sub Type Detached Single
Listing Status Sold
Purchase Type For Sale
Square Footage 2,880 sqft
Price per Sqft $130
Subdivision Breezy Lawn Estates
MLS Listing ID 10752684
Sold Date 01/05/22
Bedrooms 5
Full Baths 4
Half Baths 2
HOA Fees $3/ann
Year Built 2001
Annual Tax Amount $10,547
Tax Year 2020
Lot Size 1.080 Acres
Lot Dimensions 22X22X32X187X350X35X318
Property Description
A Must See Beauty in Breezy Lawn Estates awaiting its new owners! 4 Beds, Each with its Own Bath - Plus a Private Guest/In-Law Suite Complete with Full Kitchen, Bath, Bedroom and Living Area. All of that Upstairs!! Grand Foyer Entrance alongside 2 Family/Sitting/Dining Rooms. Large and Open Custom Kitchen with Prep Station and Eating Area. Step Out to Deck Overlooking Private Acre+ Setting. Relax By Fireplace in Living Room. Master Bed has Private Balcony and Enormous Walk In Closet in Master Bath. 2nd & 3rd Bedroom share His/Her Bath. In-Law Suite has Chairlift already installed on Stairs - Separate Entrance from Garage but is part of Main Home. 4 Full Baths, 2 more Half Baths. More Living Area in Partially Finished Full Walkout Basement. 4 Car Garage with 8 Foot Garage Doors. Electric Dog Perimeter. Newer Roof 2017. Schedule your Showing Today!! This is a short-sale being sold as-is.
Location
State IL
County Mc Henry
Area Spring Grove
Rooms
Basement Full, Walkout
Interior
Interior Features Bar-Dry, Hardwood Floors, In-Law Arrangement, Second Floor Laundry, Built-in Features, Walk-In Closet(s)
Heating Natural Gas, Forced Air
Cooling Central Air
Fireplaces Number 1
Equipment Humidifier, Water-Softener Owned, CO Detectors, Ceiling Fan(s), Sump Pump
Fireplace Y
Appliance Range, Microwave, Dishwasher, Refrigerator, High End Refrigerator, Washer, Dryer, Stainless Steel Appliance(s)
Laundry Sink
Exterior
Exterior Feature Balcony, Deck, Porch
Garage Attached
Garage Spaces 4.0
Community Features Park, Street Lights, Street Paved
Waterfront false
Roof Type Asphalt
Building
Lot Description Cul-De-Sac, Irregular Lot, Wooded, Mature Trees
Sewer Septic-Private
Water Private Well
New Construction false
Schools
Elementary Schools Richmond Grade School
Middle Schools Nippersink Middle School
High Schools Richmond-Burton Community High S
School District 2 , 2, 157
Others
HOA Fee Include Other
Ownership Fee Simple
Special Listing Condition Short Sale
Read Less
Want to know what your home might be worth? Contact us for a FREE valuation!

Our team is ready to help you sell your home for the highest possible price ASAP

© 2024 Listings courtesy of MRED as distributed by MLS GRID. All Rights Reserved.
Bought with Stephanie Buchenberger • Shaleh Homes Inc.

GET MORE INFORMATION





