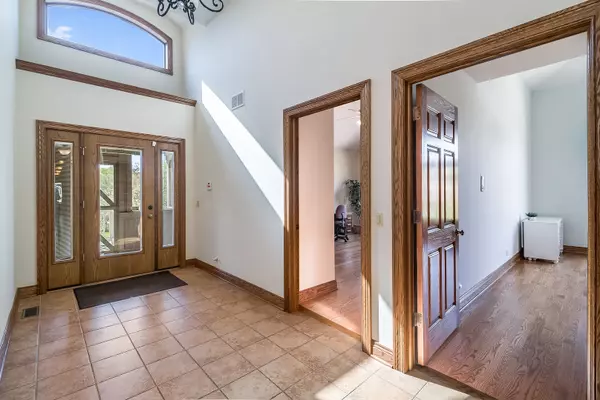$690,000
$709,000
2.7%For more information regarding the value of a property, please contact us for a free consultation.
204 E Elm ST Wheaton, IL 60189
4 Beds
2.5 Baths
4,020 SqFt
Key Details
Sold Price $690,000
Property Type Single Family Home
Sub Type Detached Single
Listing Status Sold
Purchase Type For Sale
Square Footage 4,020 sqft
Price per Sqft $171
Subdivision Fairway Estates
MLS Listing ID 11058849
Sold Date 02/16/22
Style Traditional
Bedrooms 4
Full Baths 2
Half Baths 1
Year Built 2009
Annual Tax Amount $21,169
Tax Year 2020
Lot Size 0.470 Acres
Lot Dimensions 110 X 165
Property Description
Here is it- An exceptional home at an equally awesome price! Outstanding luxury ranch in an IDEAL location-Well built, beautifully designed & well planned custom home in 2009, loaded with high end finishes! Exceptional curb appeal, this spacious 4 Bedroom home has been well maintained by original owners~You'll notice the difference upon entering- high ceilings, wide hallways-perfect for indoor/outdoor family life & entertaining, simply GORGEOUS! Terrific open floor plan-Airy & bright eat-in Kitchen is showcased by 42" Cherry cabinetry including a built-in JennAir warming oven, peninsula Breakfast Bar, & vaulted ceiling- Opens to Family Rm w/ masonry fireplace, built in cabinetry, access to paver patio~ Spacious & sunny Dining Rm & Living Rm w/solid Oak floors~Master Suite features extra deep his & her walk-in closets, large Master Bath w/walk in shower & separate tub~All bedrms are SPACIOUS, w/hardwood flooring & large closets-Plenty of natural light w/views of pro landscaping, well planned perennial gardens & mature trees from every window~Solid brick, high ceilings, custom extra tall doors on main level, solid hardwood flooring~4,020 square foot main level. Screened in Porch accented by cedar ceiling, skylights & lighted ceiling fan~AWESOME, deep pour 4,020 square foot English basement w/ extra large windows, epoxy flooring, roughed in plumbing~3 car heated garage~Enjoy the outdoors on the private & relaxing 29 ft x 19 ft paver patio w/sitting wall~Main level Laundry/Mud Rm conveniently located off Kitchen & entrance to attached garage~Amazing amount of storage space throughout this home! Plus many handicap accessible features: ramp exterior access, wide doorways & hallways, grab bars in all bathrooms~Walk to downtown Wheaton & Metra train station~Conveniently located within a mile of extensive dining, shopping, French market in vibrant Downtown Wheaton, short drive to I-88, I-355, local golf clubs, one block to Kelly park & playing field, walking path & playground; close to Prairie Path & Cantigny. Short walk to Edison Middle School! High ranking Wheaton School District 200! Impressive home!
Location
State IL
County Du Page
Area Wheaton
Rooms
Basement Full, English
Interior
Interior Features Vaulted/Cathedral Ceilings, Hardwood Floors, First Floor Bedroom, First Floor Laundry, First Floor Full Bath, Walk-In Closet(s), Bookcases, Ceiling - 9 Foot, Ceilings - 9 Foot
Heating Natural Gas, Forced Air
Cooling Central Air, Zoned
Fireplaces Number 2
Equipment Humidifier, Water-Softener Owned, Central Vacuum, Security System, Intercom, CO Detectors, Ceiling Fan(s), Sump Pump, Radon Mitigation System, Generator, Multiple Water Heaters
Fireplace Y
Appliance Range, Dishwasher, Refrigerator, Washer, Dryer, Disposal, Water Softener, Intercom
Laundry Gas Dryer Hookup
Exterior
Exterior Feature Porch Screened, Brick Paver Patio
Parking Features Attached
Garage Spaces 3.0
Community Features Park, Sidewalks, Street Lights, Street Paved
Building
Lot Description Corner Lot, Landscaped, Mature Trees
Sewer Public Sewer
Water Public
New Construction false
Schools
Elementary Schools Whittier Elementary School
Middle Schools Edison Middle School
High Schools Wheaton Warrenville South H S
School District 200 , 200, 200
Others
HOA Fee Include None
Ownership Fee Simple
Special Listing Condition None
Read Less
Want to know what your home might be worth? Contact us for a FREE valuation!

Our team is ready to help you sell your home for the highest possible price ASAP

© 2024 Listings courtesy of MRED as distributed by MLS GRID. All Rights Reserved.
Bought with Michael Doran • Doran & Associates

GET MORE INFORMATION





