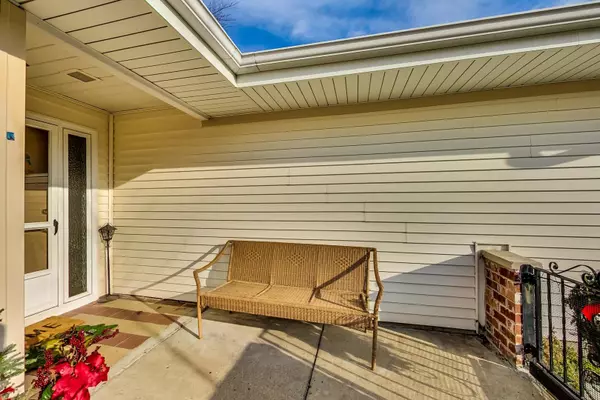$300,000
$297,000
1.0%For more information regarding the value of a property, please contact us for a free consultation.
1124 Stonington CT Schaumburg, IL 60193
4 Beds
3 Baths
1,927 SqFt
Key Details
Sold Price $300,000
Property Type Single Family Home
Sub Type 1/2 Duplex,Townhouse-2 Story,Other
Listing Status Sold
Purchase Type For Sale
Square Footage 1,927 sqft
Price per Sqft $155
Subdivision Weathersfield South
MLS Listing ID 11292291
Sold Date 02/22/22
Bedrooms 4
Full Baths 3
HOA Fees $210/mo
Rental Info No
Year Built 1973
Annual Tax Amount $3,912
Tax Year 2020
Lot Dimensions 3627
Property Description
Wow! Sundrenched large 1/2 duplex lives like a single family home - room to roam! Over 1900 square feet - larger than most SF homes. Get more for your money with this home. Mrs. Clean lives here! FOUR true bedrooms, THREE full tiled baths, and attached TWO car garage. FIRST FLOOR BEDROOM AND FULL BATH. Second floor offers roomy master ensuite plus two more bedrooms and third bath. See room sizes! Wood laminate and tile floors throughout. Sliders to back patio and greenspace, plus walled front garden. Additional first floor bonus space could be pantry or mudroom or desk space. (Currently used as salon.) Nothing like it in Schaumburg. Southeast facing offers sunlight all day and all year. **please note they no longer allow rentals **
Location
State IL
County Cook
Area Schaumburg
Rooms
Basement None
Interior
Interior Features Wood Laminate Floors, First Floor Bedroom, First Floor Laundry, First Floor Full Bath, Laundry Hook-Up in Unit, Walk-In Closet(s), Open Floorplan
Heating Natural Gas
Cooling Central Air
Fireplace N
Appliance Range, Microwave, Dishwasher, Refrigerator, Washer, Dryer, Disposal
Laundry Electric Dryer Hookup, In Unit, Sink
Exterior
Exterior Feature Patio, End Unit
Parking Features Attached
Garage Spaces 2.0
Amenities Available Pool, Clubhouse
Roof Type Asphalt
Building
Lot Description None
Story 2
Sewer Public Sewer
Water Public
New Construction false
Schools
Elementary Schools Nathan Hale Elementary School
Middle Schools Jane Addams Junior High School
High Schools Schaumburg High School
School District 54 , 54, 211
Others
HOA Fee Include Insurance,Clubhouse,Pool,Exterior Maintenance,Lawn Care,Scavenger,Snow Removal
Ownership Fee Simple w/ HO Assn.
Special Listing Condition None
Pets Description Cats OK, Dogs OK, Size Limit
Read Less
Want to know what your home might be worth? Contact us for a FREE valuation!

Our team is ready to help you sell your home for the highest possible price ASAP

© 2024 Listings courtesy of MRED as distributed by MLS GRID. All Rights Reserved.
Bought with Fred Munoz • Realty Alive

GET MORE INFORMATION





