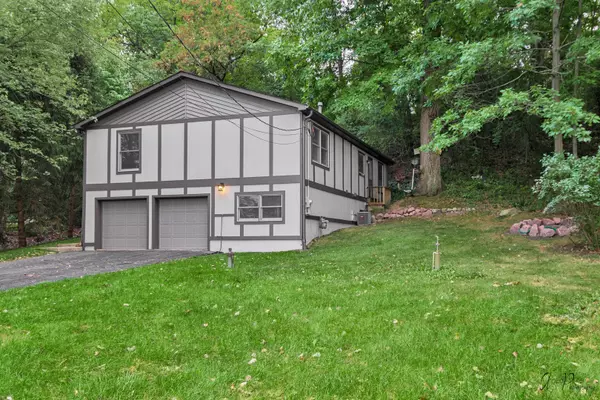$270,000
$269,900
For more information regarding the value of a property, please contact us for a free consultation.
121 Wildwood DR Ingleside, IL 60041
4 Beds
3 Baths
2,202 SqFt
Key Details
Sold Price $270,000
Property Type Single Family Home
Sub Type Detached Single
Listing Status Sold
Purchase Type For Sale
Square Footage 2,202 sqft
Price per Sqft $122
Subdivision Knollwood Park
MLS Listing ID 11287055
Sold Date 02/23/22
Style Other
Bedrooms 4
Full Baths 3
Year Built 1991
Annual Tax Amount $5,723
Tax Year 2020
Lot Size 0.367 Acres
Lot Dimensions 0.3674
Property Description
2 Story 4 Bed/3 Bath Home On 2 Lots With Water Rights To Duck Lake Being Offered In Ingleside~Located In The North Duck Lake Woods Neighborhood In Desirable Knollwood Park Subdivision, This Split Level Home Has Been Completely Updated And Is Being Sold With The Adjacent Buildable Lot Which Has It's Own Well and Parcel Number~Beautiful Refinished Hardwood Floors Throughout The Open Concept Area~Large Dining/Living Room Combo~Kitchen Boasts SS Appliances, Freshly Painted White Wood Cabinets, Quartz Counter Tops With White Subway Tile Backsplash And A Built In L Shaped Bench Providing Additional Seating Around The Kitchen Table~The Spacious Master Bedroom Has A Tastefully Updated En Suite~Two Additional Good Sized Bedrooms And A 2nd Updated Full Bath Complete The Main Level~Downstairs You Will Find A Family Room, Laundry Room, Full Bath And 4th Bedroom~There Is Plenty Of Interior Storage And The Attached Deep 2 Car Garage Offers Additional Storage Space As Well~Freshly Painted Exterior And Interior And New Carpeting~HOA fee is optional for access to neighborhood boat launch which is just down the street.
Location
State IL
County Lake
Area Ingleside
Rooms
Basement Full, Walkout
Interior
Interior Features Hardwood Floors, First Floor Full Bath, Built-in Features, Open Floorplan
Heating Natural Gas, Forced Air
Cooling Central Air
Equipment TV-Cable, Ceiling Fan(s)
Fireplace N
Appliance Range, Microwave, Dishwasher, Refrigerator, Washer, Dryer
Laundry Gas Dryer Hookup, In Unit
Exterior
Exterior Feature Fire Pit
Parking Features Attached
Garage Spaces 2.0
Community Features Water Rights, Street Paved
Roof Type Asphalt
Building
Lot Description Water Rights, Wooded, Mature Trees, Outdoor Lighting
Sewer Public Sewer
Water Private Well
New Construction false
Schools
Elementary Schools Big Hollow Elementary School
High Schools Grant Community High School
School District 38 , 38, 124
Others
HOA Fee Include None
Ownership Fee Simple
Special Listing Condition None
Read Less
Want to know what your home might be worth? Contact us for a FREE valuation!

Our team is ready to help you sell your home for the highest possible price ASAP

© 2024 Listings courtesy of MRED as distributed by MLS GRID. All Rights Reserved.
Bought with Kim Sibley • Baird & Warner

GET MORE INFORMATION





