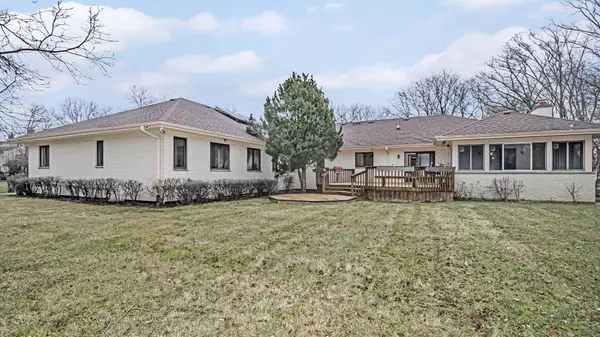$750,000
$775,000
3.2%For more information regarding the value of a property, please contact us for a free consultation.
2540 Highmoor RD Highland Park, IL 60035
4 Beds
4 Baths
3,967 SqFt
Key Details
Sold Price $750,000
Property Type Single Family Home
Sub Type Detached Single
Listing Status Sold
Purchase Type For Sale
Square Footage 3,967 sqft
Price per Sqft $189
MLS Listing ID 11265879
Sold Date 03/01/22
Style Ranch
Bedrooms 4
Full Baths 4
Year Built 1990
Annual Tax Amount $13,288
Tax Year 2020
Lot Size 0.903 Acres
Lot Dimensions 132 X 295.2 X 132 X 295.3
Property Description
Spacious one owner rare rambling ranch home with ample space for everyone. Enter into a gracious foyer that leads to two sections of the home, one with your living space area and the other your sleeping wing for perfect separation. The living room offers natural light with skylight and a wet bar. The large kitchen offers a butler's pantry, granite counters (replaced in 2016), Subzero refrigerator, Thermador cooktop, Thermador dishwasher, two sinks, under-mount cabinet lighting and eating area with a sliding door to the deck. The kitchen flows into a family room with wood burning fireplace surrounded by brick. Off the family room are two separate offices perfect for working from home with one having a private exterior entrance. Mudroom leads to your three car attached garage. In your bedroom wing, there are four spacious bedrooms, including an expansive primary bedroom with ensuite bathroom. The primary bathroom offers Jacuzzi tub, overhead skylights, dual vanities, and large shower. A third office and two walk in closets finish the primary bedroom. Enjoy extra living space in your partially finished basement. Partially finished rooms can easily be finished to be a fifth bedroom and movie room, office or exercise room. Enjoy the outdoors in your three seasons room that overlooks you entire backyard. Outdoor entertaining is easy with an expansive recently weatherproofed wooden deck with attached gas grill. The deck overlooks a perfectly landscaped private backyard. With the house sitting on just under an acre, enjoy privacy and quiet. This home is a remote working paradise. Home offers zoned heating and cooling. Home warranty will transfer from seller to buyer.
Location
State IL
County Lake
Area Highland Park
Rooms
Basement Full
Interior
Interior Features Vaulted/Cathedral Ceilings, Skylight(s), Bar-Wet, Hardwood Floors, First Floor Bedroom, First Floor Laundry, First Floor Full Bath, Walk-In Closet(s)
Heating Natural Gas, Forced Air, Zoned
Cooling Central Air, Zoned
Fireplaces Number 1
Fireplaces Type Wood Burning, Gas Starter
Equipment Humidifier, Central Vacuum, Security System, Intercom, Ceiling Fan(s), Sump Pump
Fireplace Y
Appliance Range, Microwave, Dishwasher, Refrigerator, Washer, Dryer, Disposal
Exterior
Exterior Feature Deck, Outdoor Grill
Garage Attached
Garage Spaces 3.0
Community Features Street Paved
Waterfront false
Roof Type Asphalt
Building
Lot Description Landscaped, Wooded
Sewer Public Sewer
Water Lake Michigan, Public
New Construction false
Schools
Elementary Schools Wayne Thomas Elementary School
Middle Schools Northwood Junior High School
High Schools Highland Park High School
School District 112 , 112, 113
Others
HOA Fee Include None
Ownership Fee Simple
Special Listing Condition List Broker Must Accompany
Read Less
Want to know what your home might be worth? Contact us for a FREE valuation!

Our team is ready to help you sell your home for the highest possible price ASAP

© 2024 Listings courtesy of MRED as distributed by MLS GRID. All Rights Reserved.
Bought with Bleusette Randall • Compass

GET MORE INFORMATION





