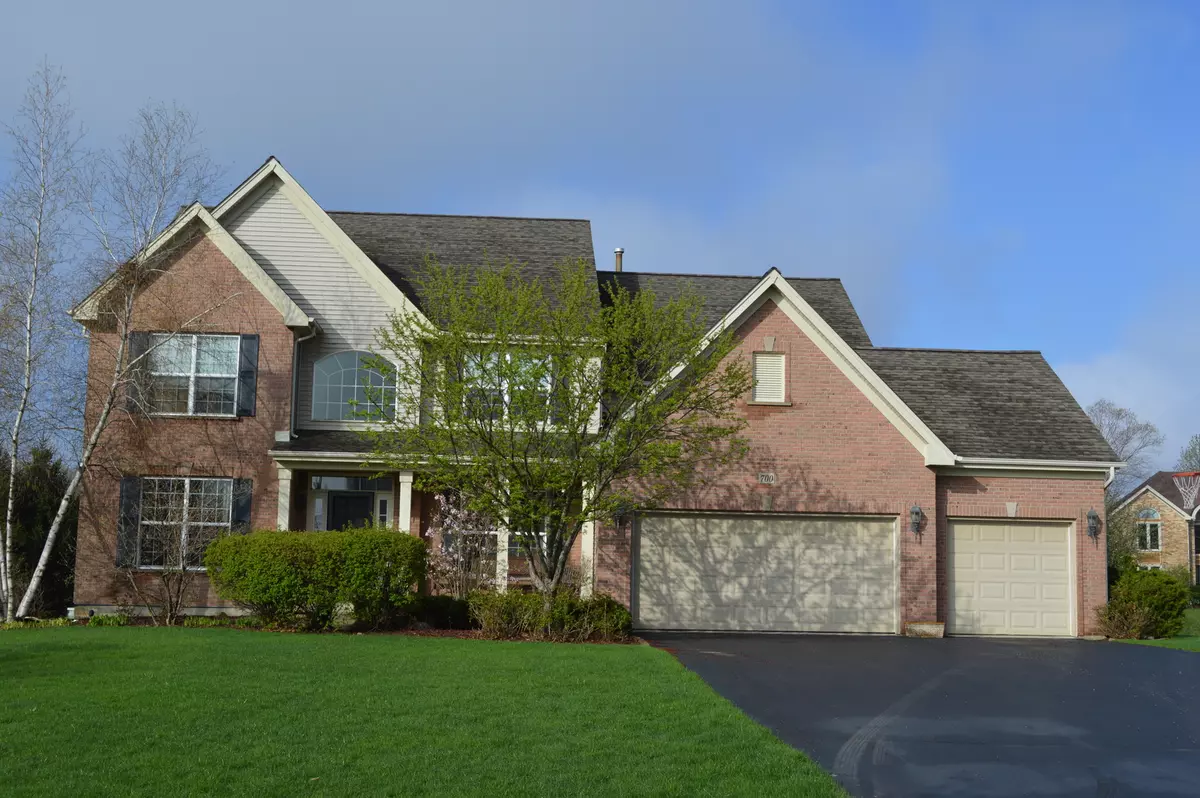$570,000
$549,000
3.8%For more information regarding the value of a property, please contact us for a free consultation.
700 Saratoga CIR Algonquin, IL 60102
4 Beds
3 Baths
4,505 SqFt
Key Details
Sold Price $570,000
Property Type Single Family Home
Sub Type Detached Single
Listing Status Sold
Purchase Type For Sale
Square Footage 4,505 sqft
Price per Sqft $126
Subdivision Reserves Of Woods Creek
MLS Listing ID 11314060
Sold Date 03/18/22
Style Traditional
Bedrooms 4
Full Baths 2
Half Baths 2
Year Built 2003
Annual Tax Amount $13,013
Tax Year 2020
Lot Size 0.613 Acres
Lot Dimensions 67X208X84X143X173
Property Description
Spectacular professionally decorated 4,700 SF home on nearly 2/3 acre private, park like setting with mature landscaping, gardens and apple orchard in the Reserves of Woods Creek! Walking distance to trails, parks and library, yet just one minute to Randall Rd. shopping, dining and entertainment. This two-story, four-bedroom home has a partially finished walkout basement and tons of upgrades throughout. Large kitchen with upgraded cabinets, high-end granite countertops, large center island with breakfast bar, newly refinished hardwood floors, double oven, corner pantry and large dining area. Two-story family room with masonry fireplace and spectacular views! Large two-story foyer, living room, dining room, office, powder room and laundry room round out the open concept first floor. Huge master bedroom with tray ceiling. Master bath has maple cabinets with 2 sinks, make-up vanity area, separate custom-built shower, jacuzzi tub and imported Italian tile flooring. Basement has 8 ft. ceilings (finished height), large rec room, game room, and still plenty of room for storage. Extra large attached 3 car garage. Duel Furnace and A/C. Newer Roof. Pool table excluded. (Broker owned)
Location
State IL
County Mc Henry
Area Algonquin
Rooms
Basement Full, Walkout
Interior
Interior Features Vaulted/Cathedral Ceilings, Hardwood Floors, First Floor Laundry
Heating Natural Gas, Forced Air, Sep Heating Systems - 2+
Cooling Central Air
Fireplaces Number 1
Fireplaces Type Gas Log
Equipment Humidifier, Water-Softener Owned, TV-Cable, CO Detectors, Ceiling Fan(s), Sump Pump
Fireplace Y
Appliance Double Oven, Microwave, Dishwasher, Refrigerator, Washer, Dryer, Disposal, Cooktop, Range Hood
Laundry Electric Dryer Hookup, Sink
Exterior
Exterior Feature Deck, Patio, Porch, Storms/Screens
Parking Features Attached
Garage Spaces 3.0
Community Features Park, Tennis Court(s), Curbs, Sidewalks, Street Lights, Street Paved
Roof Type Asphalt
Building
Lot Description Irregular Lot, Landscaped
Sewer Public Sewer, Sewer-Storm
Water Public
New Construction false
Schools
Elementary Schools Lincoln Prairie Elementary Schoo
Middle Schools Westfield Community School
High Schools H D Jacobs High School
School District 300 , 300, 300
Others
HOA Fee Include None
Ownership Fee Simple
Special Listing Condition None
Read Less
Want to know what your home might be worth? Contact us for a FREE valuation!

Our team is ready to help you sell your home for the highest possible price ASAP

© 2024 Listings courtesy of MRED as distributed by MLS GRID. All Rights Reserved.
Bought with Kelly Bradley • eXp Realty, LLC - Geneva

GET MORE INFORMATION





