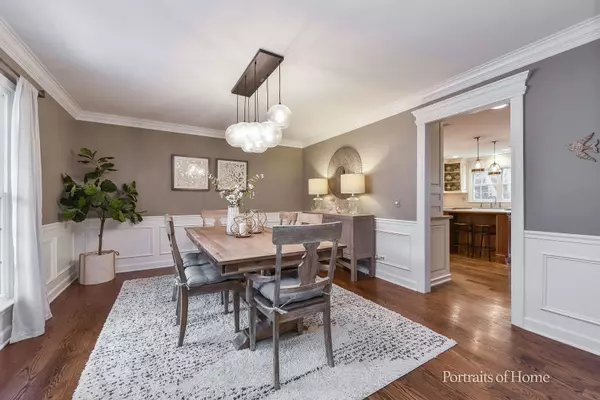$775,000
$775,000
For more information regarding the value of a property, please contact us for a free consultation.
300 Oakwood CT Wheaton, IL 60189
5 Beds
3.5 Baths
3,247 SqFt
Key Details
Sold Price $775,000
Property Type Single Family Home
Sub Type Detached Single
Listing Status Sold
Purchase Type For Sale
Square Footage 3,247 sqft
Price per Sqft $238
Subdivision Orchard Estates
MLS Listing ID 11332646
Sold Date 04/13/22
Style Traditional
Bedrooms 5
Full Baths 3
Half Baths 1
Year Built 1986
Annual Tax Amount $14,955
Tax Year 2020
Lot Dimensions 87X134
Property Description
This incredible Wheaton home checks all the boxes on a buyer's wish list plus completely move-in ready! It is located in the secluded and popular Orchard Estates subdivision in a cul-de-sac with a fenced backyard new in 2017 and inviting paver patio. There are updates galore including all new windows on the front of the house, three on the side in 2021, the exterior was painted in 2020, every inch of the walls, trim and doors painted in 2017, furnace and roof in 2011, sunroom door in 2019, vanity in powder room in 2018 and washing machine in 2019. Step inside and realize you can have it all! First thing you will notice is the extensive white trim with deep baseboards, wide door frames, heavy crown molding and door headers. The elegant dining room is framed with wainscotting and topped with a show stopper chandelier. The highlight of the home is the gorgeous, remodeled kitchen with 42" custom white cabinets with pull out drawers, light granite countertops, under cabinet lighting and a popular Shaw white farm sink. Entertaining will be a pleasure from the buffet bar with cabinets with glass doors and interior cabinet lighting, a beverage/wine fridge and two SubZero refrigerator drawers for beverages or produce. Plan to be impressed with the large island with microwave and butcher block counter, custom hood over the Wolf cooktop, SubZero refrigerator, Wolf double oven, pantry and large eat-in dining space with bay window and another striking light fixture. The kitchen window has been replaced too. The family room with brick fireplace and built-in cabinets opens up to the huge living room giving you two living spaces. You will love the three-season sunroom with vaulted ceiling that is perfect for coffee in the morning and wine in the evening. Working from home will be a pleasure in the large first floor office with a wall of built-in bookcases. This home features the popular dark stain hardwood floors throughout the entire main level, designer light fixtures throughout in 2017 and plantation shutter window coverings. Moving upstairs you'll find 4 large bedrooms! The spacious master suite has a vaulted volume ceiling and his & her huge walk-in closets. The master bath has been updated beautifully with the custom framed three armoire cabinets with two sink stations, a large walk-in glass surround shower with bench and whirlpool tub. The hall bathroom has also been updated with custom cabinets and a framed double sink vanity. The massive finished basement was painted in 2019 and has the 5th bedroom and attached full bath, a wet bar and an abundance of storage space. The child playhouse is included! There is a first floor laundry room with double closets, counter and cabinets for all your essential storage. Only minutes to the elementary school, high school, downtown Wheaton and the Danada corridor with Whole Foods, HomeGoods and endless shopping choices. *****The sellers are looking for a contract to close and allow them to rent back until school is out in mid-June. This will allow them to buy their next home non-contingent.
Location
State IL
County Du Page
Area Wheaton
Rooms
Basement Full
Interior
Interior Features Skylight(s), Bar-Wet, Hardwood Floors, First Floor Laundry, Built-in Features, Walk-In Closet(s)
Heating Natural Gas, Forced Air
Cooling Central Air
Fireplaces Number 1
Fireplaces Type Gas Log, Gas Starter
Equipment CO Detectors, Ceiling Fan(s), Sump Pump
Fireplace Y
Appliance Double Oven, Microwave, Dishwasher, Refrigerator, High End Refrigerator, Washer, Dryer, Disposal, Stainless Steel Appliance(s), Wine Refrigerator, Cooktop, Range Hood, Gas Cooktop
Exterior
Exterior Feature Patio, Porch, Porch Screened, Brick Paver Patio, Storms/Screens
Parking Features Attached
Garage Spaces 2.0
Community Features Curbs, Sidewalks, Street Lights, Street Paved
Roof Type Asphalt
Building
Lot Description Cul-De-Sac, Fenced Yard, Landscaped, Mature Trees, Sidewalks, Streetlights
Sewer Public Sewer, Sewer-Storm
Water Lake Michigan, Public
New Construction false
Schools
Elementary Schools Wiesbrook Elementary School
Middle Schools Hubble Middle School
High Schools Wheaton Warrenville South H S
School District 200 , 200, 200
Others
HOA Fee Include None
Ownership Fee Simple
Special Listing Condition None
Read Less
Want to know what your home might be worth? Contact us for a FREE valuation!

Our team is ready to help you sell your home for the highest possible price ASAP

© 2025 Listings courtesy of MRED as distributed by MLS GRID. All Rights Reserved.
Bought with Lisa Clemente • Coldwell Banker Realty
GET MORE INFORMATION





