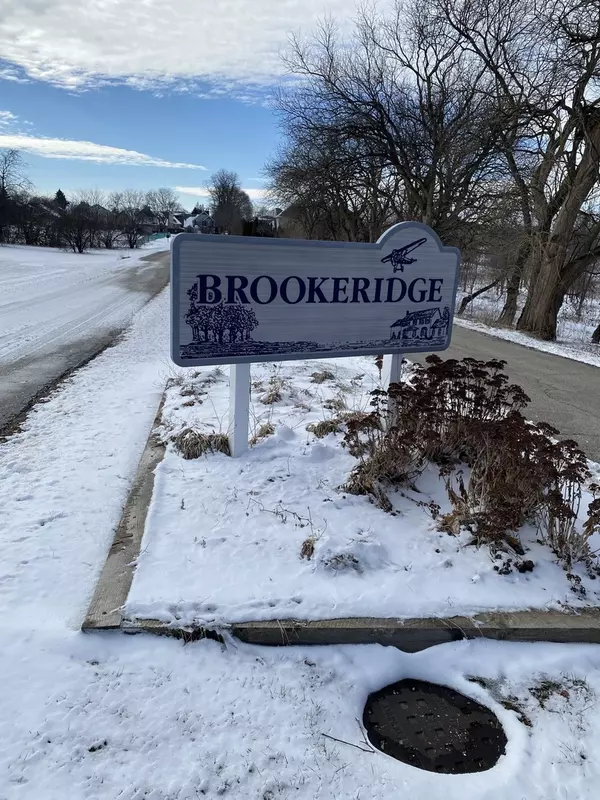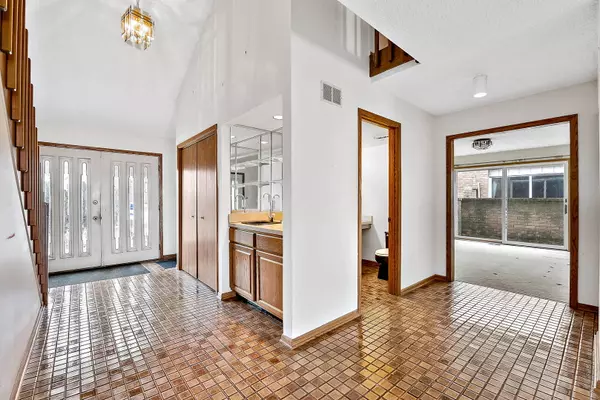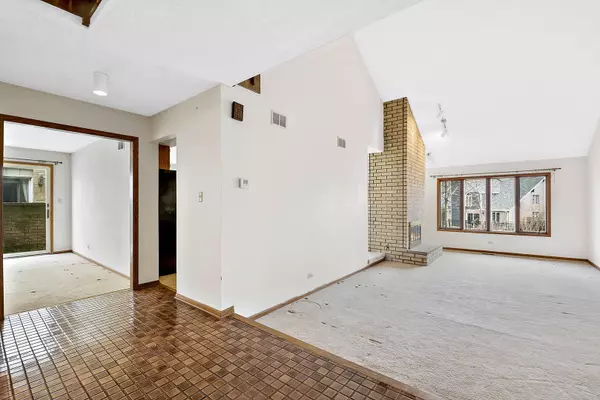$400,000
$450,000
11.1%For more information regarding the value of a property, please contact us for a free consultation.
8321 Helen CT Downers Grove, IL 60516
3 Beds
2.5 Baths
2,577 SqFt
Key Details
Sold Price $400,000
Property Type Single Family Home
Sub Type Detached Single
Listing Status Sold
Purchase Type For Sale
Square Footage 2,577 sqft
Price per Sqft $155
Subdivision Brookeridge
MLS Listing ID 11329836
Sold Date 05/16/22
Style Contemporary
Bedrooms 3
Full Baths 2
Half Baths 1
HOA Fees $60/ann
Year Built 1978
Annual Tax Amount $6,711
Tax Year 2020
Lot Size 9,583 Sqft
Lot Dimensions 23.3X134.7X114.9X170.9
Property Description
Welcome to this spacious 3 bedroom, 2.5 bath home in Brookeridge Airport subdivision in unincorporated Downers Grove Township. The double front doors open into a wide entry, complete with an ample coat closet, wet bar, and a half bath around the corner. Step down into a sitting room with a cathedral ceiling, large windows to let the light in, and a 2 sided all brick fireplace shared with the family room. A step up again brings you into the family room, which is adjacent to the kitchen and has sliding glass doors leading to a backyard patio, making the first floor seamless for entertaining. The dine-in kitchen has room for a table that seats six, and a sunny bay window with wide shelves for plants, displays, or serving! There is a large room off the entry that has sliding glass doors leading to a walled courtyard; the family used it as a formal dining area, but it could be an office, bedroom, sitting area, or potentially opened to the kitchen. The upper level has 3 bedrooms, including a huge master with fireplace, extensive walk-in closet, and an en suite with a whirlpool tub and separate shower. Full unfinished basement! Nice sized yard and quiet cul-de-sac street. This home is a classic and will shine with some TLC! 2577 square feet not including the basement. Bring your ideas! Newer A/C units. Sold AS IS.
Location
State IL
County Du Page
Area Downers Grove
Rooms
Basement Full
Interior
Interior Features Vaulted/Cathedral Ceilings, Bar-Wet
Heating Natural Gas, Forced Air
Cooling Central Air
Fireplaces Number 3
Fireplaces Type Double Sided, Gas Log
Fireplace Y
Appliance Range, Dishwasher, Refrigerator, Washer, Dryer, Stainless Steel Appliance(s)
Exterior
Exterior Feature Patio
Parking Features Attached
Garage Spaces 2.0
Community Features Clubhouse, Park, Airport/Runway
Building
Lot Description Irregular Lot, Pie Shaped Lot
Sewer Public Sewer
Water Lake Michigan
New Construction false
Schools
Elementary Schools Prairieview Elementary School
Middle Schools Lakeview Junior High School
High Schools South High School
School District 66 , 66, 99
Others
HOA Fee Include Other
Ownership Fee Simple w/ HO Assn.
Special Listing Condition None
Read Less
Want to know what your home might be worth? Contact us for a FREE valuation!

Our team is ready to help you sell your home for the highest possible price ASAP

© 2024 Listings courtesy of MRED as distributed by MLS GRID. All Rights Reserved.
Bought with Steve Jasinski • Berkshire Hathaway HomeServices Chicago

GET MORE INFORMATION





