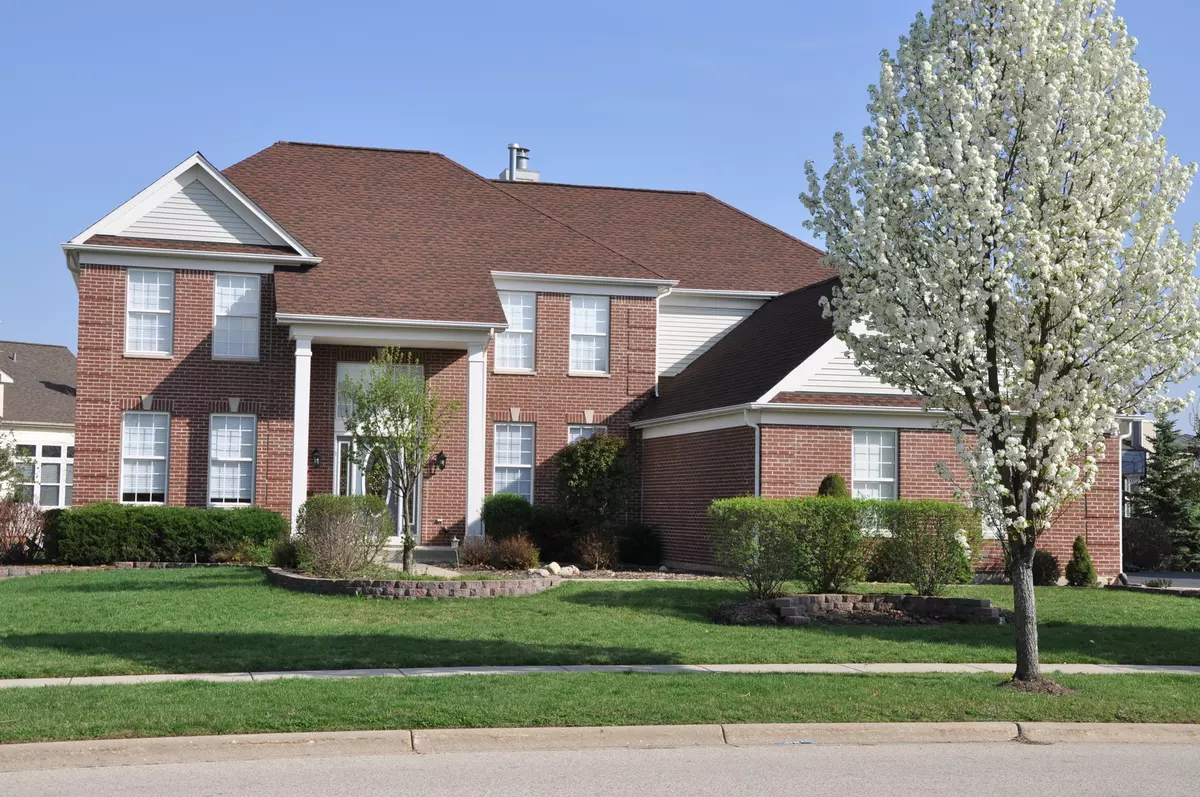$483,000
$489,000
1.2%For more information regarding the value of a property, please contact us for a free consultation.
511 Brookside AVE Algonquin, IL 60102
4 Beds
4 Baths
4,819 SqFt
Key Details
Sold Price $483,000
Property Type Single Family Home
Sub Type Detached Single
Listing Status Sold
Purchase Type For Sale
Square Footage 4,819 sqft
Price per Sqft $100
Subdivision Creekside Glens
MLS Listing ID 11364529
Sold Date 05/20/22
Bedrooms 4
Full Baths 3
Half Baths 2
HOA Fees $16/ann
Year Built 2000
Annual Tax Amount $11,755
Tax Year 2020
Lot Dimensions 107X130
Property Description
Exceptional floor plan. Spacious 2 story foyer with curved staircase, two story family room, 4 bedrooms, 5 bathrooms, full finished carpeted basement, formal living and dining rooms, office/library on 1st floor, kitchen with island, nook, hearth room and second staircase, see through fireplace, 2 A/C and heat units, 2 water heaters, water softener, sump pump with battery back up and a 3 car side loaded garage. Features include a "Jack and Jill" bathroom, a guest room with its own private bathroom and closet and a primary bedroom with a bathroom, large walk in and second closet. Roof and siding 2015.
Location
State IL
County Mc Henry
Area Algonquin
Rooms
Basement Full
Interior
Interior Features Vaulted/Cathedral Ceilings, Hardwood Floors, First Floor Laundry, Walk-In Closet(s), Ceiling - 9 Foot, Ceilings - 9 Foot, Open Floorplan, Some Carpeting, Some Window Treatmnt, Some Wood Floors, Drapes/Blinds, Separate Dining Room, Some Wall-To-Wall Cp
Heating Natural Gas, Sep Heating Systems - 2+
Cooling Central Air
Fireplaces Number 1
Fireplaces Type Double Sided
Equipment Water-Softener Owned, Security System, CO Detectors, Ceiling Fan(s), Fan-Attic Exhaust, Sump Pump, Backup Sump Pump;, Multiple Water Heaters
Fireplace Y
Laundry Gas Dryer Hookup, Sink
Exterior
Parking Features Attached
Garage Spaces 3.0
Building
Sewer Public Sewer
Water Public
New Construction false
Schools
Elementary Schools Lincoln Prairie Elementary Schoo
Middle Schools Westfield Community School
High Schools H D Jacobs High School
School District 300 , 300, 300
Others
HOA Fee Include Other
Ownership Fee Simple w/ HO Assn.
Special Listing Condition None
Read Less
Want to know what your home might be worth? Contact us for a FREE valuation!

Our team is ready to help you sell your home for the highest possible price ASAP

© 2025 Listings courtesy of MRED as distributed by MLS GRID. All Rights Reserved.
Bought with Pragna Kathrani • Core Realty & Investments Inc.
GET MORE INFORMATION





