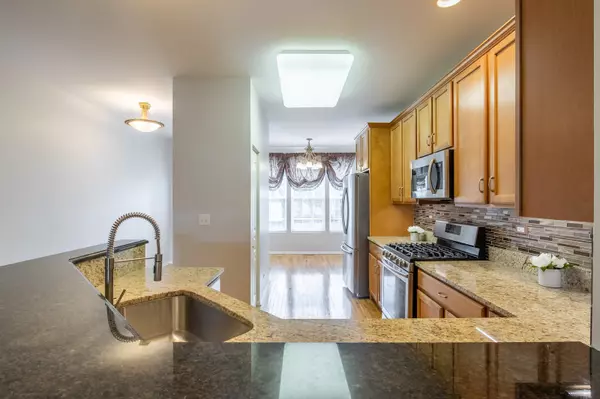$292,000
$275,900
5.8%For more information regarding the value of a property, please contact us for a free consultation.
2854 Waterfront AVE Algonquin, IL 60102
2 Beds
2.5 Baths
2,901 SqFt
Key Details
Sold Price $292,000
Property Type Townhouse
Sub Type Townhouse-2 Story
Listing Status Sold
Purchase Type For Sale
Square Footage 2,901 sqft
Price per Sqft $100
Subdivision Creekside Villas
MLS Listing ID 11383072
Sold Date 05/25/22
Bedrooms 2
Full Baths 2
Half Baths 1
HOA Fees $235/mo
Year Built 2002
Annual Tax Amount $6,289
Tax Year 2020
Lot Dimensions 0.056
Property Description
**** HIGHEST AND BEST OFFERS DUE MONDAY, 4/25/22, BY 12NOON. THANK YOU! This gorgeous townhome has it all: privacy, nature views, 1st floor Primary suite & storage-galore! Located on a quiet cul-de-sac in the gated community of Creekside Villas. Entire home was professionally painted in April of 2022. Open-concept living at its finest starts with your beautiful kitchen: Samsung SS appliances, granite countertops, hardwood flooring, 42" maple cabinets, pantry, & under-mount lighting. Eat-in kitchen with breakfast bar open to the vaulted dining room & living room with fireplace, canned lighting, & picturesque views of nature. The over-sized sliders lead to your very private patio and wilderness oasis, where deer like to frolic often! Very desired 1st floor laundry room & Primary suite with custom walk-in closet & attic, soaker tub & separate shower. The 2nd floor contains another large bedroom with attic, over-sized loft with canned lighting & full bathroom. The gigantic basement has 1,062 square feet of endless entertainment possibilities AND a 300 SF crawl space with 5 foot ceiling for all of our storage needs! An ejector pump has been installed for an additional bathroom option. The home has a new roof, water heater & sump pump. Prime location near all Algonquin has to offer: stellar schools, restaurants, shopping, walking paths, & parks. Welcome Home!
Location
State IL
County Mc Henry
Area Algonquin
Rooms
Basement Full
Interior
Interior Features Vaulted/Cathedral Ceilings, Hardwood Floors, First Floor Bedroom, In-Law Arrangement, First Floor Laundry, Storage, Walk-In Closet(s), Open Floorplan, Drapes/Blinds, Granite Counters
Heating Natural Gas
Cooling Central Air
Fireplaces Number 1
Fireplaces Type Gas Log, Gas Starter
Fireplace Y
Laundry In Unit
Exterior
Exterior Feature Patio
Parking Features Attached
Garage Spaces 2.0
Building
Lot Description Common Grounds, Cul-De-Sac, Nature Preserve Adjacent, Landscaped, Backs to Trees/Woods
Story 2
Sewer Public Sewer
Water Public
New Construction false
Schools
Elementary Schools Lincoln Prairie Elementary Schoo
Middle Schools Westfield Community School
High Schools H D Jacobs High School
School District 300 , 300, 300
Others
HOA Fee Include Insurance, Exterior Maintenance, Lawn Care, Snow Removal
Ownership Fee Simple w/ HO Assn.
Special Listing Condition None
Pets Allowed Cats OK, Dogs OK
Read Less
Want to know what your home might be worth? Contact us for a FREE valuation!

Our team is ready to help you sell your home for the highest possible price ASAP

© 2024 Listings courtesy of MRED as distributed by MLS GRID. All Rights Reserved.
Bought with Lindsay Schulz • Redfin Corporation

GET MORE INFORMATION





