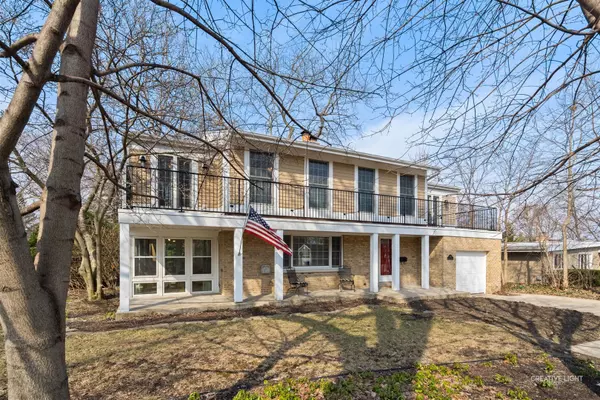$534,500
$539,000
0.8%For more information regarding the value of a property, please contact us for a free consultation.
902 S Naperville RD Wheaton, IL 60189
3 Beds
3.5 Baths
3,756 SqFt
Key Details
Sold Price $534,500
Property Type Single Family Home
Sub Type Detached Single
Listing Status Sold
Purchase Type For Sale
Square Footage 3,756 sqft
Price per Sqft $142
Subdivision Fairway Estates
MLS Listing ID 11373574
Sold Date 06/08/22
Style Colonial
Bedrooms 3
Full Baths 3
Half Baths 1
Year Built 1949
Annual Tax Amount $11,306
Tax Year 2020
Lot Size 0.271 Acres
Lot Dimensions 170X75X150X78
Property Description
This beautiful high-quality home has custom built upgrades that make this home truly special. There are 3 bedrooms with the ability to easily turn other rooms into a 4th or 5th bedroom, 3 1/2 bathrooms, and a finished basement provide over 3,700 sq. ft. of living space. A tandem 2 1/2 car garage opens to the driveway and to the warm and inviting back yard. First floor living room has abundant natural light and a cozy fireplace. The 3-season room is perfect to enjoy different seasons, and it opens to a welcoming patio. The sunny kitchen is incredible! All the cherry cabinets are custom made by Amish craftsmen, some are beautifully glazed and distressed, while the other cherry cabinets are in their natural state. The oversized island is the centerpiece where everyone gathers. There are granite countertops along with a Viking double oven with griddle and grill, a built-in Viking refrigerator, and Bosch dishwasher. If you are looking for an open concept this is the home for you-the gourmet kitchen has an additional family eating area and family room with a second fireplace. The second floor has large bedrooms and a private ensuite with a double vanity, jetted tub and shower, and a generous walk-in closet. The real highlight to this suite is the attached sitting room or office that has been nicknamed the "treehouse". This special room has French doors and windows on all three outside walls, and when the trees are green and in bloom, it is a true haven. The finished basement has natural pine walls, and with a full bathroom you can use the rooms as an office, bedroom, recreational area, or whatever you want. The home is conveniently located close to downtown Wheaton, the Metra train stations, parks, prairie path, award winning Wheaton Schools, shopping and so much more. Don't let the busy street fool you, this house is in a wonderful community with great neighbors. The sidewalks provide easy access to all that Wheaton has to offer. Come and be amazed at how special this home really is!
Location
State IL
County Du Page
Area Wheaton
Rooms
Basement Full
Interior
Interior Features Hardwood Floors, First Floor Laundry, Built-in Features, Open Floorplan, Drapes/Blinds, Granite Counters, Separate Dining Room
Heating Natural Gas, Forced Air
Cooling Central Air
Fireplaces Number 2
Fireplaces Type Wood Burning, Gas Starter
Fireplace Y
Appliance Double Oven, Dishwasher, High End Refrigerator, Washer, Dryer, Disposal, Stainless Steel Appliance(s)
Laundry Gas Dryer Hookup, Sink
Exterior
Exterior Feature Balcony, Stamped Concrete Patio, Storms/Screens
Parking Features Attached
Garage Spaces 2.0
Community Features Curbs, Sidewalks, Street Lights, Street Paved
Roof Type Asphalt
Building
Sewer Public Sewer
Water Public
New Construction false
Schools
Elementary Schools Whittier Elementary School
Middle Schools Edison Middle School
High Schools Wheaton Warrenville South H S
School District 200 , 200, 200
Others
HOA Fee Include None
Ownership Fee Simple
Special Listing Condition None
Read Less
Want to know what your home might be worth? Contact us for a FREE valuation!

Our team is ready to help you sell your home for the highest possible price ASAP

© 2024 Listings courtesy of MRED as distributed by MLS GRID. All Rights Reserved.
Bought with Bob Richter • Baird & Warner

GET MORE INFORMATION





