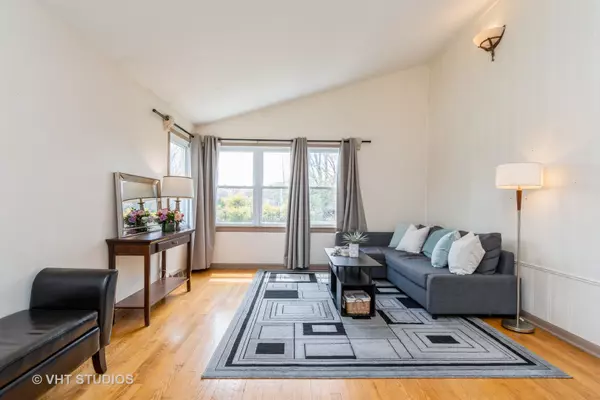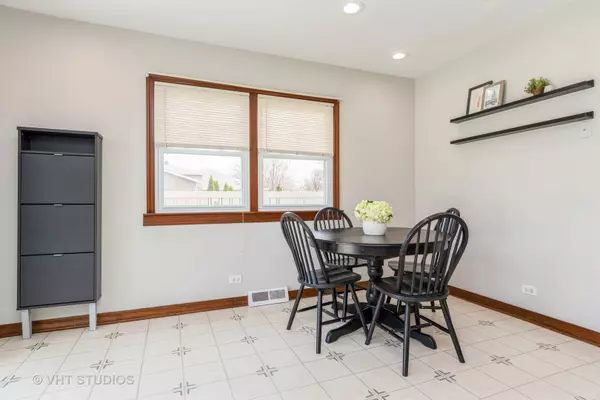$335,000
$315,000
6.3%For more information regarding the value of a property, please contact us for a free consultation.
1321 E Elm ST Wheaton, IL 60189
3 Beds
2 Baths
1,787 SqFt
Key Details
Sold Price $335,000
Property Type Single Family Home
Sub Type Detached Single
Listing Status Sold
Purchase Type For Sale
Square Footage 1,787 sqft
Price per Sqft $187
Subdivision Wheaton Estates
MLS Listing ID 11387641
Sold Date 06/13/22
Bedrooms 3
Full Baths 2
Year Built 1969
Annual Tax Amount $6,237
Tax Year 2020
Lot Dimensions 53X150
Property Description
Welcome home to this charming, light & bright property with everything you've been looking for! Enjoy a spacious, vaulted ceiling living room with gorgeous windows, lovely hardwood floors & a separate entryway with bonus space uncommon in such a wonderful split-level home. Spread out in the walk-out English basement with ample room for recreation, work & anything you need. Retire to your fabulous primary bedroom with an impressive, custom made walk in closet with stunning details such as the sliding barn doors & incredible closet organizational system. Gorgeous hardwood floors flow from the primary bedroom into two additional bedrooms, each impressive sizes. Both bathrooms are recently renovated, one including high end updates with gorgeous tilework, & luxurious features such as heated floor & a spa like shower. Enjoy the fabulous, fully fenced, private backyard with an impressive patio space & beautiful greenery. Incredible Updates Include: New Roof (2021) & Stove, Newer Siding & Shutters, Concrete Driveway & Patio, Fridge, Microwave, Sliding Door, Vinyl Fence, Washing Machine, Laundry Room, Garbage Disposal
Location
State IL
County Du Page
Area Wheaton
Rooms
Basement English
Interior
Interior Features Vaulted/Cathedral Ceilings, Hardwood Floors
Heating Natural Gas, Forced Air
Cooling Central Air
Fireplace N
Appliance Range, Microwave, Dishwasher, Refrigerator, Washer, Dryer
Exterior
Exterior Feature Patio
Parking Features Detached
Garage Spaces 2.0
Community Features Park, Curbs, Sidewalks, Street Lights, Street Paved
Roof Type Asphalt
Building
Sewer Public Sewer
Water Lake Michigan
New Construction false
Schools
Elementary Schools Lincoln Elementary School
Middle Schools Edison Middle School
High Schools Wheaton Warrenville South H S
School District 200 , 200, 200
Others
HOA Fee Include None
Ownership Fee Simple
Special Listing Condition None
Read Less
Want to know what your home might be worth? Contact us for a FREE valuation!

Our team is ready to help you sell your home for the highest possible price ASAP

© 2024 Listings courtesy of MRED as distributed by MLS GRID. All Rights Reserved.
Bought with Suzanne Battista • Keller Williams Realty Infinity

GET MORE INFORMATION





